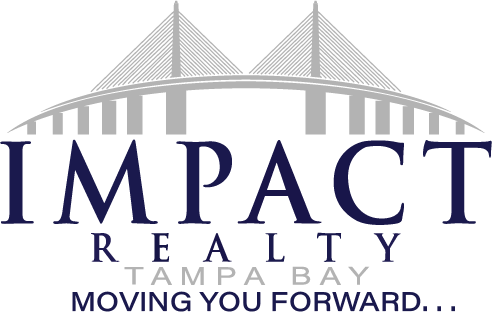

2829 MAPLE BROOK LOOP Save Request In-Person Tour Request Virtual Tour
Lutz,FL 33558
Key Details
Sold Price $527,5003.2%
Property Type Single Family Home
Sub Type Single Family Residence
Listing Status Sold
Purchase Type For Sale
Square Footage 1,641 sqft
Price per Sqft $321
Subdivision Stonebrier Ph 4B
MLS Listing ID TB8387129
Sold Date
Bedrooms 3
Full Baths 2
HOA Fees $113/mo
HOA Y/N Yes
Annual Recurring Fee 1356.0
Year Built 2012
Annual Tax Amount $6,890
Lot Size 6,098 Sqft
Acres 0.14
Lot Dimensions 53.88x115
Property Sub-Type Single Family Residence
Source Stellar MLS
Property Description
Welcome to this beautifully updated, move-in ready, single-story Centex home featuring 3 bedrooms, 2 bathrooms, and tranquil pond views. Enjoy Florida living year-round with a newly added screened-in, heated saltwater pool and spa. The pride of ownership is evident throughout, with meticulously maintained landscaping and a freshly painted exterior.
Notable upgrades include a new A/C system (March 2024), water softener, and custom woodwork accents throughout the home. The desirable split-bedroom floor plan offers two bedrooms at the front of the home and a private third bedroom at the rear near the pool—ideal for guests or a home office.
The spacious kitchen flows seamlessly into the dinette and living area and features granite countertops, freshly painted cabinetry, a stylish new backsplash, a walk-in pantry, and upgraded appliances. Bamboo flooring runs throughout most rooms, with updated tilework in the showers and select flooring areas.
The owner's suite boasts a large walk-in closet and an elegant en-suite bathroom with dual vanities, an oversized tiled shower, and a built-in bench seat. Additional highlights include a new front door and window, ample storage with multiple closets, and an indoor laundry room complete with a new washer and dryer. The garage includes a new motor and exterior keypad access, plus added attic access for extra storage.
Located in the gated portion of the highly sought-after Stonebrier community, this home is zoned for top-rated A+ schools, including Steinbrenner High School, and offers easy access to SR 54, Dale Mabry Highway, I-75, the Veterans Expressway, and local parks and nature trails. CDD fee is included in the property taxes.
Location
State FL
County Hillsborough
Community Stonebrier Ph 4B
Area 33558 - Lutz
Zoning PD
Interior
Interior Features Living Room/Dining Room Combo,Walk-In Closet(s)
Heating Central
Cooling Central Air
Flooring Bamboo,Tile
Fireplace false
Appliance Built-In Oven,Cooktop,Dishwasher,Disposal,Dryer,Range,Refrigerator,Washer,Water Softener
Laundry Inside,Laundry Room
Exterior
Exterior Feature Other
Garage Spaces 2.0
Pool Heated,In Ground,Salt Water
Community Features Deed Restrictions,Fitness Center,Gated Community - No Guard,Golf Carts OK,Playground,Pool,Sidewalks
Utilities Available Public
Waterfront Description Pond
View Y/N 1
Roof Type Shingle
Attached Garage true
Garage true
Private Pool Yes
Building
Story 1
Entry Level One
Foundation Slab
Lot Size Range 0 to less than 1/4
Sewer Public Sewer
Water Public
Structure Type Block,Stucco
New Construction false
Schools
Elementary Schools Mckitrick-Hb
Middle Schools Martinez-Hb
High Schools Steinbrenner High School
Others
Pets Allowed Yes
HOA Fee Include Pool,Maintenance Grounds
Senior Community No
Ownership Fee Simple
Monthly Total Fees $113
Acceptable Financing Cash,Conventional,FHA,VA Loan
Membership Fee Required Required
Listing Terms Cash,Conventional,FHA,VA Loan
Special Listing Condition None