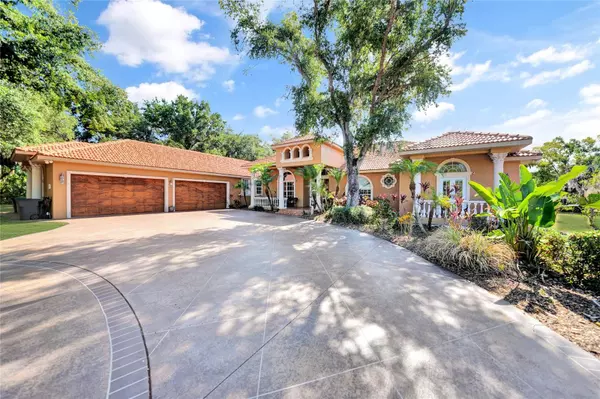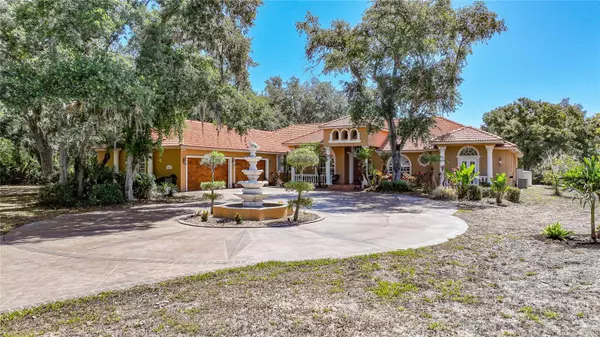5 Beds
4 Baths
5,082 SqFt
5 Beds
4 Baths
5,082 SqFt
Key Details
Property Type Single Family Home
Sub Type Single Family Residence
Listing Status Active
Purchase Type For Sale
Square Footage 5,082 sqft
Price per Sqft $233
Subdivision Brookfield Estates
MLS Listing ID N6133264
Bedrooms 5
Full Baths 4
HOA Y/N No
Originating Board Stellar MLS
Year Built 2003
Annual Tax Amount $18,437
Lot Size 1.950 Acres
Acres 1.95
Property Description
Location
State FL
County Charlotte
Community Brookfield Estates
Zoning RSF3.5
Rooms
Other Rooms Bonus Room, Den/Library/Office, Family Room, Inside Utility
Interior
Interior Features Built-in Features, Cathedral Ceiling(s), Ceiling Fans(s), Crown Molding, Eat-in Kitchen, High Ceilings, Solid Surface Counters, Walk-In Closet(s), Window Treatments
Heating Electric
Cooling Central Air
Flooring Tile
Fireplaces Type Living Room
Furnishings Furnished
Fireplace true
Appliance Dishwasher, Disposal, Electric Water Heater, Microwave, Range, Wine Refrigerator
Laundry Inside, Laundry Room
Exterior
Exterior Feature Lighting, Rain Gutters, Sliding Doors, Storage
Parking Features Garage Faces Side
Garage Spaces 4.0
Pool Heated, In Ground, Screen Enclosure
Utilities Available Electricity Connected
View Trees/Woods
Roof Type Tile
Porch Covered, Front Porch, Patio, Rear Porch, Screened, Side Porch
Attached Garage true
Garage true
Private Pool Yes
Building
Lot Description Landscaped, Paved
Story 1
Entry Level One
Foundation Slab
Lot Size Range 1 to less than 2
Sewer Septic Tank
Water Well
Architectural Style Mediterranean
Structure Type Block,Stucco
New Construction false
Others
Senior Community No
Ownership Fee Simple
Acceptable Financing Cash, Conventional
Listing Terms Cash, Conventional
Special Listing Condition None

"My job is to find and attract mastery-based agents to the office, protect the culture, and make sure everyone is happy! "






