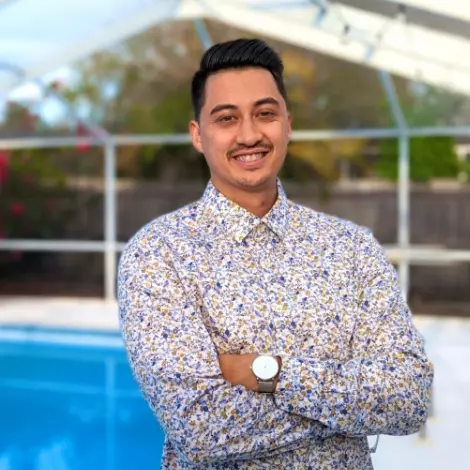
3 Beds
2 Baths
1,418 SqFt
3 Beds
2 Baths
1,418 SqFt
Key Details
Property Type Single Family Home
Sub Type Single Family Residence
Listing Status Active
Purchase Type For Sale
Square Footage 1,418 sqft
Price per Sqft $243
Subdivision Lehigh Acres
MLS Listing ID T3541973
Bedrooms 3
Full Baths 2
HOA Y/N No
Originating Board Stellar MLS
Year Built 2004
Annual Tax Amount $1,876
Lot Size 10,454 Sqft
Acres 0.24
Property Description
As you approach the home, you'll immediately notice the brand new roof installed in 2023, providing peace of mind for years to come. Step inside to discover an inviting open floor plan accentuated by abundant natural light streaming through impact windows, ensuring both safety and energy efficiency.
The heart of this home is its brand new AC system, installed in 2022, guaranteeing optimal indoor comfort throughout the seasons. The spacious living area flows seamlessly into the well-appointed kitchen, making it an ideal space for both everyday living and entertaining guests.
Retreat to the master suite, a haven of relaxation with its own private bathroom. Two additional bedrooms offer ample space for family, guests, or a home office. A highlight of this property is the fully screened-in lanai, perfect for enjoying the serene Florida evenings without the nuisance of insects.
The two-car garage is a versatile space, equipped with its own AC unit, making it suitable for a workshop, additional storage, or even a home gym. You'll also appreciate the dedicated laundry room, adding to the home's practicality.
Outside, the comprehensive water filter system installed in 2022 ensures that you have access to clean and safe water for all your needs. This home truly combines modern amenities with comfort and style, making it a must-see. Don't miss the opportunity to make this beautiful house your new home.
Location
State FL
County Lee
Community Lehigh Acres
Zoning RS-1
Interior
Interior Features Ceiling Fans(s), Eat-in Kitchen, High Ceilings, Living Room/Dining Room Combo, Open Floorplan, Primary Bedroom Main Floor, Thermostat, Walk-In Closet(s)
Heating Central
Cooling Central Air
Flooring Ceramic Tile, Wood
Fireplace false
Appliance Convection Oven, Cooktop, Dishwasher, Disposal, Electric Water Heater, Freezer, Ice Maker, Microwave, Range, Refrigerator, Water Filtration System, Water Purifier
Laundry Electric Dryer Hookup, Laundry Room, Washer Hookup
Exterior
Exterior Feature Garden, Lighting, Private Mailbox, Rain Gutters, Sliding Doors
Garage Spaces 2.0
Utilities Available Public
Water Access Yes
Water Access Desc Canal - Freshwater
Roof Type Shingle
Attached Garage true
Garage true
Private Pool No
Building
Entry Level One
Foundation Block, Slab
Lot Size Range 0 to less than 1/4
Sewer Septic Tank
Water Well
Structure Type Block,Concrete,Stucco
New Construction false
Others
Pets Allowed Cats OK, Dogs OK
Senior Community No
Ownership Fee Simple
Acceptable Financing Cash, Conventional, FHA, VA Loan
Listing Terms Cash, Conventional, FHA, VA Loan
Special Listing Condition None


"My job is to find and attract mastery-based agents to the office, protect the culture, and make sure everyone is happy! "






