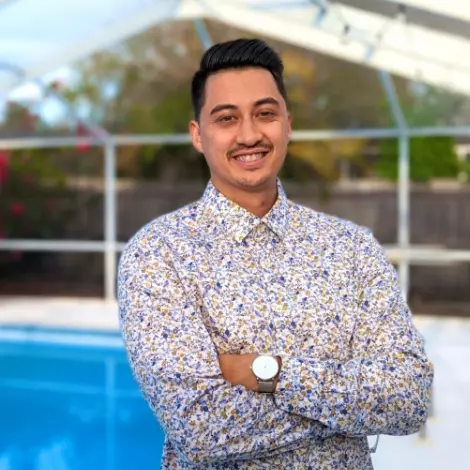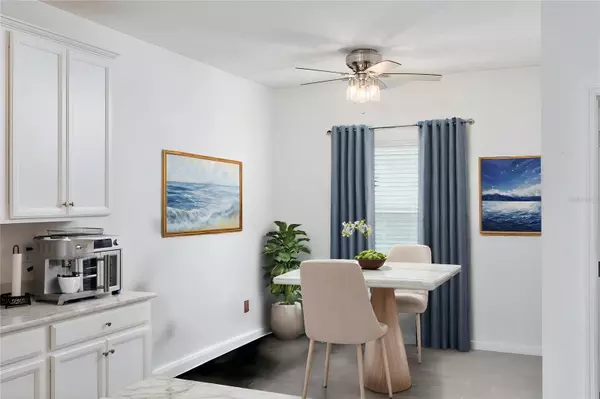
4 Beds
3 Baths
2,292 SqFt
4 Beds
3 Baths
2,292 SqFt
OPEN HOUSE
Sat Nov 23, 1:00pm - 3:00pm
Key Details
Property Type Single Family Home
Sub Type Single Family Residence
Listing Status Active
Purchase Type For Sale
Square Footage 2,292 sqft
Price per Sqft $149
Subdivision Liberty Village Ph 1
MLS Listing ID OM685487
Bedrooms 4
Full Baths 3
HOA Fees $350
HOA Y/N Yes
Originating Board Stellar MLS
Year Built 2023
Annual Tax Amount $1,001
Lot Size 6,969 Sqft
Acres 0.16
Lot Dimensions 65x110
Property Description
Location
State FL
County Marion
Community Liberty Village Ph 1
Zoning PUD
Interior
Interior Features Cathedral Ceiling(s), Ceiling Fans(s), High Ceilings, Primary Bedroom Main Floor, Smart Home, Split Bedroom
Heating Electric
Cooling Central Air
Flooring Carpet, Tile
Furnishings Negotiable
Fireplace false
Appliance Cooktop, Dishwasher, Dryer, Electric Water Heater, Microwave, Range, Refrigerator, Washer
Laundry Inside, Laundry Room
Exterior
Exterior Feature Lighting, Sprinkler Metered
Garage Spaces 3.0
Community Features Pool
Utilities Available Cable Connected, Electricity Connected, Public
Waterfront false
Roof Type Shingle
Attached Garage true
Garage true
Private Pool No
Building
Story 1
Entry Level One
Foundation Slab
Lot Size Range 0 to less than 1/4
Builder Name Lennar
Sewer Public Sewer
Water Public
Structure Type HardiPlank Type
New Construction false
Others
Pets Allowed Yes
HOA Fee Include Maintenance Grounds
Senior Community Yes
Ownership Fee Simple
Monthly Total Fees $58
Acceptable Financing Cash, Conventional, FHA, VA Loan
Membership Fee Required Required
Listing Terms Cash, Conventional, FHA, VA Loan
Special Listing Condition None


"My job is to find and attract mastery-based agents to the office, protect the culture, and make sure everyone is happy! "






