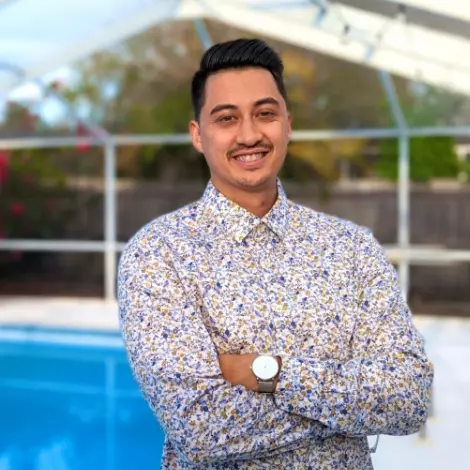
4 Beds
3 Baths
2,723 SqFt
4 Beds
3 Baths
2,723 SqFt
Key Details
Property Type Single Family Home
Sub Type Single Family Residence
Listing Status Active
Purchase Type For Sale
Square Footage 2,723 sqft
Price per Sqft $293
Subdivision Westchase Sec 377
MLS Listing ID TB8305421
Bedrooms 4
Full Baths 2
Half Baths 1
HOA Fees $364/ann
HOA Y/N Yes
Originating Board Stellar MLS
Year Built 1998
Annual Tax Amount $6,561
Lot Size 6,534 Sqft
Acres 0.15
Lot Dimensions 60x110
Property Description
All of the features a family would want in this spacious 2,723 square foot home. The SCREENED IN HEATED SALTWATER POOL & SPA features a SMART Aqualink system for easy control & management from your phone app. A child safety fence with automatic gate is also included.
Large, 1st floor Master Bedroom with sliding glass door access to pool. The Master Bathroom features a large garden tub, separate shower stall, and all new fixtures.
Hardwood floors in the family room, living room, dining room and office. Crown molding throughout. Stainless steel appliances.
The custom-built HOME OFFICE features French Door access and overlooks the front of the house.
The kitchen features 42-inch premium cabinetry, QUARTZ counter tops and bright tile backsplash, upgraded sink, newer STAINLESS-STEEL appliances. The separate laundry room features matching new cabinetry, as do the other bathrooms.
3 Large Bedrooms & a HUGE LOFT upstairs is the perfect entertainment or MEDIA ROOM and features LARGE TV mounts with in-wall wiring management.
NEW WATER HEATER in 2024, DUAL-ZONE A/C with UV, WOOD FENCE, ENERGY EFFICIENT INSULATION, GUTTERS, WATER SOFTNER system, CAT5 ETHERNET WIRING THROUGHOUT & A SMART GARAGE DOOR OPENER are just a few of the things that make this home in the FORDS of WESTCHASE the one for you and your family!
Seller is also listing agent.
Seller is offering $15,000 towards closing costs and/or allowances for new carpet or whatever the new owners choose to use it on!
Location
State FL
County Hillsborough
Community Westchase Sec 377
Zoning PD
Rooms
Other Rooms Bonus Room, Den/Library/Office
Interior
Interior Features Ceiling Fans(s), Crown Molding, Eat-in Kitchen, Open Floorplan, Primary Bedroom Main Floor, Solid Wood Cabinets, Thermostat, Walk-In Closet(s)
Heating Natural Gas
Cooling Central Air, Zoned
Flooring Carpet, Ceramic Tile, Wood
Fireplace false
Appliance Dishwasher, Disposal, Dryer, Gas Water Heater, Microwave, Range, Refrigerator, Washer, Water Softener
Laundry Gas Dryer Hookup, Inside, Laundry Room
Exterior
Exterior Feature Irrigation System, Lighting, Private Mailbox, Sidewalk, Sliding Doors
Garage Spaces 2.0
Fence Fenced
Pool Gunite, Heated, In Ground, Lighting, Pool Sweep, Salt Water, Screen Enclosure, Tile
Utilities Available BB/HS Internet Available, Cable Available, Electricity Connected, Fiber Optics, Natural Gas Connected, Phone Available, Public, Sewer Connected, Street Lights, Underground Utilities, Water Connected
Waterfront false
Roof Type Shingle
Porch Covered, Enclosed, Patio, Screened
Attached Garage true
Garage true
Private Pool Yes
Building
Story 2
Entry Level Two
Foundation Slab
Lot Size Range 0 to less than 1/4
Sewer Public Sewer
Water Public
Structure Type Block,Stucco
New Construction false
Schools
Elementary Schools Westchase-Hb
Middle Schools Davidsen-Hb
High Schools Alonso-Hb
Others
Pets Allowed Breed Restrictions
Senior Community No
Ownership Fee Simple
Monthly Total Fees $30
Membership Fee Required Required
Special Listing Condition None


"My job is to find and attract mastery-based agents to the office, protect the culture, and make sure everyone is happy! "






