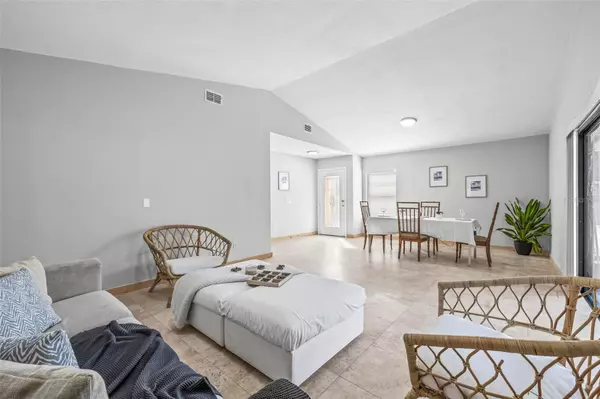
3 Beds
2 Baths
1,591 SqFt
3 Beds
2 Baths
1,591 SqFt
Key Details
Property Type Single Family Home
Sub Type Single Family Residence
Listing Status Active
Purchase Type For Sale
Square Footage 1,591 sqft
Price per Sqft $225
Subdivision Pine Lake Sec A Unit Two
MLS Listing ID TB8316682
Bedrooms 3
Full Baths 2
HOA Y/N No
Originating Board Stellar MLS
Year Built 1984
Annual Tax Amount $4,471
Lot Size 4,791 Sqft
Acres 0.11
Lot Dimensions 50x95
Property Description
Location
State FL
County Hillsborough
Community Pine Lake Sec A Unit Two
Zoning PD
Interior
Interior Features Living Room/Dining Room Combo, Primary Bedroom Main Floor, Solid Surface Counters, Solid Wood Cabinets, Walk-In Closet(s)
Heating Central
Cooling Central Air
Flooring Ceramic Tile
Fireplace false
Appliance Dishwasher, Disposal, Dryer, Electric Water Heater, Microwave, Range, Refrigerator, Washer
Laundry Inside, Laundry Closet
Exterior
Exterior Feature Courtyard, Lighting, Other, Private Mailbox, Rain Gutters
Garage Driveway
Garage Spaces 2.0
Fence Chain Link, Fenced
Utilities Available Electricity Connected
Waterfront false
Roof Type Shingle
Attached Garage true
Garage true
Private Pool No
Building
Story 1
Entry Level One
Foundation Slab
Lot Size Range 0 to less than 1/4
Sewer Public Sewer
Water Public
Structure Type Block,Stucco
New Construction false
Others
Pets Allowed Yes
Senior Community No
Ownership Fee Simple
Acceptable Financing Cash, Conventional, FHA
Listing Terms Cash, Conventional, FHA
Special Listing Condition None


"My job is to find and attract mastery-based agents to the office, protect the culture, and make sure everyone is happy! "






