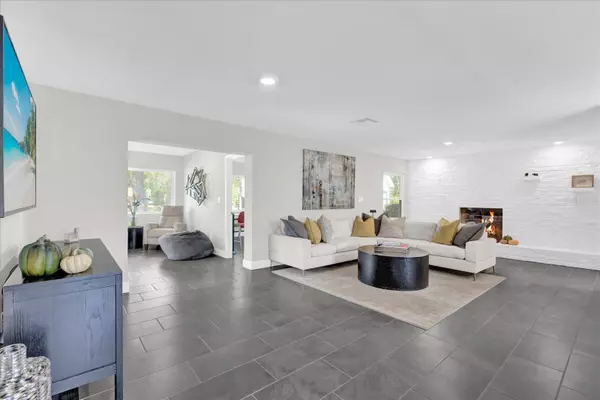3 Beds
2 Baths
1,599 SqFt
3 Beds
2 Baths
1,599 SqFt
Key Details
Property Type Single Family Home
Sub Type Single Family Residence
Listing Status Active
Purchase Type For Sale
Square Footage 1,599 sqft
Price per Sqft $250
Subdivision Spgs Bath & Yacht Club Unit 03
MLS Listing ID O6260970
Bedrooms 3
Full Baths 2
HOA Fees $83/mo
HOA Y/N Yes
Originating Board Stellar MLS
Year Built 1963
Annual Tax Amount $3,439
Lot Size 0.280 Acres
Acres 0.28
Property Description
Nestled in the desirable Springs Bath & Yacht Club community, this beautifully renovated home combines modern design with thoughtful upgrades. Spanning 1,599 sq ft, it features three spacious bedrooms, two updated bathrooms, and an open floor plan that seamlessly connects the sleek kitchen to the inviting living room. The chef-inspired kitchen includes upgraded stainless steel appliances, quartz countertops with a double waterfall edge, and a stylish tiled backsplash. The living room boasts a cozy fireplace, and nearly every window and four sliding glass doors provide views of greenery and privacy, creating a serene, secluded atmosphere.
The primary bedroom features a built-out walk-in closet and an en-suite bathroom with an oversized shower and dual shower heads. Tile flooring runs throughout the home for a cohesive and low-maintenance look. Renovations in 2021 included a new roof, complete replumbing, and updates to the kitchen, bathrooms, and landscaping with plants and bushes that will flourish over time.
Residents of this sought-after community enjoy access to a 64' x 40' spring-fed pool, a lakefront clubhouse, a fishing dock, a private boat ramp, and up to 15,000 gallons per month from the community's deep well water system—all included in the HOA.
Outside, the spacious lot offers room for relaxation, gardening, or entertaining under the Florida skies. Move-in ready, this home has it all. Schedule your private showing today!
Location
State FL
County Lake
Community Spgs Bath & Yacht Club Unit 03
Zoning R-3
Interior
Interior Features Ceiling Fans(s), Kitchen/Family Room Combo, Open Floorplan, Primary Bedroom Main Floor, Solid Surface Counters, Solid Wood Cabinets, Walk-In Closet(s)
Heating Electric
Cooling Central Air
Flooring Ceramic Tile
Fireplaces Type Living Room
Fireplace true
Appliance Dishwasher, Microwave, Range, Refrigerator
Laundry Outside
Exterior
Exterior Feature Lighting, Sliding Doors
Parking Features Driveway, Workshop in Garage
Community Features Deed Restrictions, Pool
Utilities Available Cable Connected, Electricity Available, Electricity Connected, Public, Street Lights, Water Available, Water Connected
Amenities Available Pool
Water Access Yes
Water Access Desc Lake - Chain of Lakes
View Trees/Woods
Roof Type Shingle
Porch Patio, Side Porch
Garage false
Private Pool No
Building
Lot Description In County, Paved
Entry Level One
Foundation Slab
Lot Size Range 1/4 to less than 1/2
Sewer Septic Tank
Water Public
Architectural Style Traditional
Structure Type Brick
New Construction false
Schools
Elementary Schools Leesburg Elementary
Middle Schools Oak Park Middle
High Schools Leesburg High
Others
Pets Allowed Yes
Senior Community No
Ownership Fee Simple
Monthly Total Fees $83
Acceptable Financing Cash, Conventional, FHA, VA Loan
Membership Fee Required Required
Listing Terms Cash, Conventional, FHA, VA Loan
Special Listing Condition None

"My job is to find and attract mastery-based agents to the office, protect the culture, and make sure everyone is happy! "






