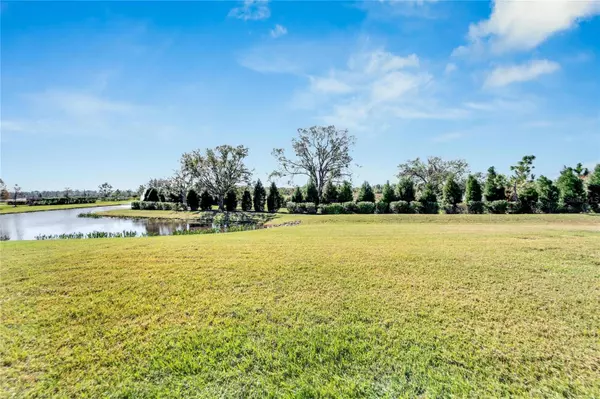3 Beds
2 Baths
2,005 SqFt
3 Beds
2 Baths
2,005 SqFt
Key Details
Property Type Single Family Home
Sub Type Single Family Residence
Listing Status Active
Purchase Type For Sale
Square Footage 2,005 sqft
Price per Sqft $199
Subdivision Aviary At Rutland Ranch Ph 1A & 1B
MLS Listing ID TB8325927
Bedrooms 3
Full Baths 2
HOA Fees $360/qua
HOA Y/N Yes
Originating Board Stellar MLS
Year Built 2019
Annual Tax Amount $6,690
Lot Size 7,405 Sqft
Acres 0.17
Lot Dimensions 130 x 62
Property Description
The heart of the home is the gourmet kitchen, featuring an oversized breakfast island with striking dark cabinetry, a spacious walk-in pantry, stainless steel appliances, and a cozy dinette area. The kitchen flows seamlessly into the expansive great room, complete with glass sliders that bring in natural light and provide direct access to the lanai.
The primary bedroom is a serene retreat with a tray ceiling, a luxurious en suite bathroom with dual sinks, a decorative tiled shower stall, a private water closet, and walk-in closets.
This home also offers two secondary bedrooms, each with upgraded accent walls and ceiling fans, plus a second full bathroom with dual vanities and a stylish shower/tub combo. A separate den/study provides versatile space for a media room, home office, gym, or even an additional bedroom. The entire home features the seamless beauty of laminate with the warmth of carpet only in the bedrooms and den/study.
For added convenience, the laundry room features cabinetry matching the kitchen and leads to a generously sized 2-car garage.
Enjoy serene mornings and relaxing evenings on the enlarged, covered, and fully screened rear lanai, overlooking the peaceful pond.
Aviary at Rutland Ranch offers fantastic amenities, including a heated community pool, playground, pickleball and basketball courts, and scenic walking trails. Located near great schools, beaches, local attractions, and popular dining spots, this home has everything you need and more.
Don't miss out—schedule your private showing today!
Location
State FL
County Manatee
Community Aviary At Rutland Ranch Ph 1A & 1B
Zoning PD-R
Direction E
Rooms
Other Rooms Den/Library/Office
Interior
Interior Features Ceiling Fans(s), In Wall Pest System, Kitchen/Family Room Combo, Open Floorplan, Primary Bedroom Main Floor, Thermostat, Walk-In Closet(s), Window Treatments
Heating Central, Electric
Cooling Central Air
Flooring Carpet, Laminate
Fireplace false
Appliance Cooktop, Dishwasher, Disposal, Dryer, Electric Water Heater, Microwave, Range, Refrigerator, Washer
Laundry Inside, Laundry Room
Exterior
Exterior Feature Hurricane Shutters, Irrigation System, Lighting, Sidewalk, Sliding Doors
Parking Features Driveway, Garage Door Opener
Garage Spaces 2.0
Community Features Clubhouse, Community Mailbox, Playground, Pool, Sidewalks
Utilities Available Cable Available, Electricity Connected, Public, Sewer Connected, Water Connected
Amenities Available Basketball Court, Clubhouse, Pickleball Court(s), Playground, Pool, Trail(s)
View Y/N Yes
View Water
Roof Type Shingle
Porch Covered, Enclosed, Rear Porch, Screened
Attached Garage true
Garage true
Private Pool No
Building
Lot Description Cleared, Landscaped, Level, Sidewalk, Paved
Entry Level One
Foundation Slab
Lot Size Range 0 to less than 1/4
Builder Name Highland Homes
Sewer Public Sewer
Water Public
Architectural Style Contemporary
Structure Type Stucco
New Construction false
Schools
Elementary Schools Annie Lucy Williams Elementary
Middle Schools Buffalo Creek Middle
High Schools Parrish Community High
Others
Pets Allowed Cats OK, Dogs OK, Yes
HOA Fee Include Pool
Senior Community No
Ownership Fee Simple
Monthly Total Fees $120
Acceptable Financing Cash, Conventional, FHA, USDA Loan, VA Loan
Membership Fee Required Required
Listing Terms Cash, Conventional, FHA, USDA Loan, VA Loan
Special Listing Condition None

"My job is to find and attract mastery-based agents to the office, protect the culture, and make sure everyone is happy! "






