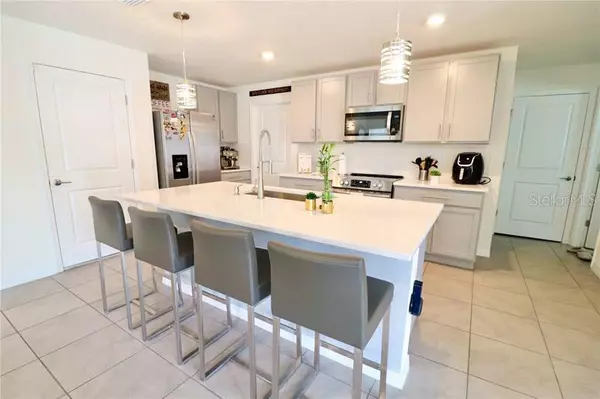5 Beds
3 Baths
2,522 SqFt
5 Beds
3 Baths
2,522 SqFt
Key Details
Property Type Single Family Home
Sub Type Single Family Residence
Listing Status Active
Purchase Type For Sale
Square Footage 2,522 sqft
Price per Sqft $164
Subdivision Ridgewood
MLS Listing ID TB8328255
Bedrooms 5
Full Baths 3
HOA Y/N No
Originating Board Stellar MLS
Year Built 2021
Annual Tax Amount $7,706
Lot Size 4,356 Sqft
Acres 0.1
Property Description
Discover the perfect blend of comfort and style in this stunning 5-bedroom, 3-bathroom single-family home nestled in one of Riverview's most serene and rapidly growing neighborhoods. This residence is ideal for families seeking a tranquil lifestyle without sacrificing convenience.
Key Features:
Spacious Living: With five generously sized bedrooms, including a luxurious master suite, this home offers ample space for relaxation, work, and family time.
Modern Bathrooms: Three elegantly designed bathrooms with contemporary fixtures and finishes ensure comfort and style for all residents.
Gourmet Kitchen: A chef's dream, the kitchen boasts stainless steel appliances, premium cabinetry, granite countertops, and an open layout, perfect for entertaining or casual meals with family.
Two-Car Garage: The attached garage provides secure parking and additional storage, making your day-to-day living effortless.
Inviting Outdoor Space: Enjoy peaceful mornings or host gatherings in the private backyard, beautifully maintained for minimal upkeep.
Community Perks:
Located in one of Riverview's most sought-after neighborhoods, this home offers more than just a place to live – it's a lifestyle. The community is known for its quiet streets, friendly neighbors, and proximity to top-rated schools, parks, shopping, and dining. Plus, it's just a short drive to major highways, making commuting a breeze.
Location
State FL
County Hillsborough
Community Ridgewood
Zoning PD
Interior
Interior Features Ninguno
Heating Electric
Cooling Central Air
Flooring Ceramic Tile
Furnishings Partially
Fireplace false
Appliance Dishwasher, Dryer, Microwave, Range, Refrigerator, Trash Compactor, Washer
Laundry Laundry Room
Exterior
Exterior Feature Other
Garage Spaces 2.0
Utilities Available Public
Roof Type Shingle
Attached Garage false
Garage true
Private Pool No
Building
Entry Level Two
Foundation Block, Concrete Perimeter
Lot Size Range 0 to less than 1/4
Sewer Public Sewer
Water Public
Structure Type Block
New Construction false
Schools
Elementary Schools Warren Hope Dawson Elementary
Middle Schools Rodgers-Hb
High Schools Riverview-Hb
Others
Pets Allowed Yes
Senior Community No
Ownership Fee Simple
Membership Fee Required None
Special Listing Condition None

"My job is to find and attract mastery-based agents to the office, protect the culture, and make sure everyone is happy! "






