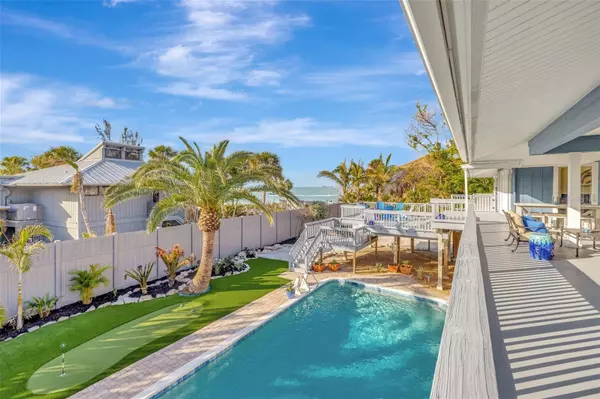2 Beds
4 Baths
2,627 SqFt
2 Beds
4 Baths
2,627 SqFt
Key Details
Property Type Single Family Home
Sub Type Single Family Residence
Listing Status Active
Purchase Type For Sale
Square Footage 2,627 sqft
Price per Sqft $1,446
Subdivision Sandy Hook
MLS Listing ID A4632331
Bedrooms 2
Full Baths 2
Half Baths 2
HOA Fees $1,935/ann
HOA Y/N Yes
Originating Board Stellar MLS
Year Built 1966
Annual Tax Amount $22,212
Lot Size 0.520 Acres
Acres 0.52
Property Description
Location
State FL
County Sarasota
Community Sandy Hook
Zoning RE2
Direction N
Rooms
Other Rooms Den/Library/Office, Interior In-Law Suite w/Private Entry, Storage Rooms
Interior
Interior Features Ceiling Fans(s), Elevator, High Ceilings, Kitchen/Family Room Combo, Living Room/Dining Room Combo, Skylight(s), Stone Counters, Thermostat, Vaulted Ceiling(s), Walk-In Closet(s), Window Treatments
Heating Electric
Cooling Central Air
Flooring Tile, Wood
Fireplaces Type Gas, Living Room
Furnishings Unfurnished
Fireplace true
Appliance Dishwasher, Disposal, Dryer, Electric Water Heater, Exhaust Fan, Microwave, Range, Refrigerator, Washer
Laundry Laundry Closet
Exterior
Exterior Feature Balcony, Rain Gutters, Sliding Doors
Parking Features Garage Door Opener, Ground Level, Oversized
Garage Spaces 3.0
Fence Vinyl, Wood
Pool In Ground, Tile
Community Features Golf Carts OK
Utilities Available Cable Connected, Electricity Connected, Propane, Sewer Connected, Street Lights, Underground Utilities, Water Connected
Waterfront Description Beach Front
View Y/N Yes
Water Access Yes
Water Access Desc Beach - Access Deeded,Gulf/Ocean
View Water
Roof Type Shingle
Porch Covered, Deck, Front Porch, Patio, Rear Porch
Attached Garage true
Garage true
Private Pool Yes
Building
Lot Description FloodZone, In County, Oversized Lot, Private, Paved, Unincorporated
Story 2
Entry Level Two
Foundation Pillar/Post/Pier, Slab
Lot Size Range 1/2 to less than 1
Sewer Public Sewer
Water Public
Architectural Style Elevated
Structure Type Wood Frame,Wood Siding
New Construction false
Others
Pets Allowed Yes
HOA Fee Include Management,Private Road
Senior Community No
Ownership Fee Simple
Monthly Total Fees $161
Acceptable Financing Cash, Conventional
Membership Fee Required Required
Listing Terms Cash, Conventional
Special Listing Condition None

"My job is to find and attract mastery-based agents to the office, protect the culture, and make sure everyone is happy! "






