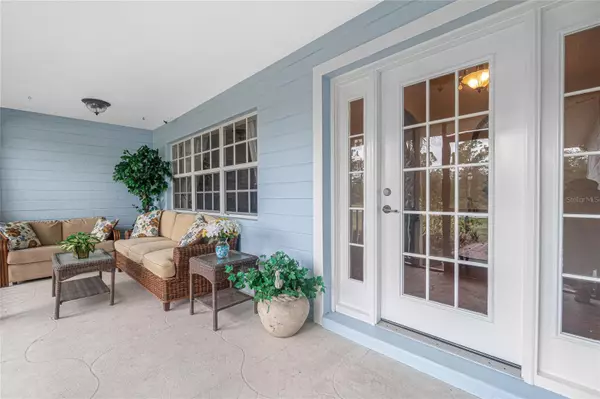3 Beds
2 Baths
2,031 SqFt
3 Beds
2 Baths
2,031 SqFt
Key Details
Property Type Single Family Home
Sub Type Single Family Residence
Listing Status Active
Purchase Type For Sale
Square Footage 2,031 sqft
Price per Sqft $219
Subdivision Trop G A
MLS Listing ID C7501872
Bedrooms 3
Full Baths 2
HOA Y/N No
Originating Board Stellar MLS
Year Built 2007
Annual Tax Amount $5,542
Lot Size 0.430 Acres
Acres 0.43
Property Description
The backyard is a haven of relaxation and recreation, featuring a peaceful pond, fruit trees, a chicken coop, a 10x16 storage shed, and a cozy fire pit. Whether you're enjoying quiet mornings surrounded by nature or hosting lively gatherings under the stars, this outdoor space has everything you need to unwind or entertain.
Step through the oversized screened front porch into a thoughtfully designed interior offering three bedrooms, a den, and spacious living areas with cathedral ceilings. The expansive master suite is a private sanctuary, complete with dual closets, French doors that open to the lanai and pool area, and a luxurious en-suite bathroom featuring a walkthrough shower. On the opposite side of the home, two additional bedrooms and a den share a pool-adjacent bathroom, making this layout ideal for family and guests alike.
The open-concept living spaces include a formal dining room, a family room, and a living room, offering plenty of room for relaxation and entertaining. The kitchen is designed for both functionality and gathering, featuring a bar top with room for stools, perfect for casual dining or entertaining. There's also space for a breakfast nook with tranquil views of the sparkling pool and backyard.
This home is has many features designed to enhance your lifestyle. It includes an indoor laundry room with a utility sink, a central vacuum system for easy cleaning, and an intercom system that not only allows communication throughout the home but also plays music to create the perfect ambiance. Entertainment enthusiasts will love the wired sound system with a full theater setup, while the security system with cameras provides peace of mind. Additional highlights include a reliable Manabloc plumbing system and an automated sprinkler system to keep the landscaping vibrant.
Along with the newer roof, the pool screens were replaced in 2023 (upper) and 2021 (lower) and the entire exterior was repainted in 2023. The kitchen is equipped with a new oven and a reverse osmosis drinking water system, adding convenience and quality to your daily routine.
Parking and storage are effortless with the three-car garage and an oversized driveway, offering ample space for vehicles, boats, or recreational toys. Located in a neighborhood with no deed restrictions, this home gives you the freedom to make the property truly your own. Whether you're lounging by the pool, enjoying the serene pond, or spending evenings by the fire pit, this home offers the perfect balance of comfort, charm, and Florida living.
Don't miss your chance to own this incredible waterfront property. ** Adjacent lot available for purchase with the home.**
Location
State FL
County Charlotte
Community Trop G A
Zoning RSF3.5
Rooms
Other Rooms Bonus Room, Den/Library/Office
Interior
Interior Features Cathedral Ceiling(s), Ceiling Fans(s), Central Vaccum, High Ceilings, Split Bedroom, Walk-In Closet(s)
Heating Central, Electric
Cooling Central Air
Flooring Carpet, Laminate, Vinyl
Fireplace false
Appliance Cooktop, Dishwasher, Dryer, Kitchen Reverse Osmosis System, Microwave, Range, Refrigerator, Washer
Laundry Inside, Laundry Room
Exterior
Exterior Feature Garden, Irrigation System
Parking Features Driveway, Oversized
Garage Spaces 3.0
Pool In Ground
Utilities Available BB/HS Internet Available, Cable Connected, Electricity Available, Electricity Connected
Waterfront Description Pond
View Y/N Yes
Water Access Yes
Water Access Desc Pond
View Trees/Woods, Water
Roof Type Shingle
Porch Covered, Enclosed, Front Porch, Porch, Rear Porch, Screened
Attached Garage true
Garage true
Private Pool Yes
Building
Lot Description Oversized Lot
Story 1
Entry Level One
Foundation Slab
Lot Size Range 1/4 to less than 1/2
Sewer Aerobic Septic
Water Well
Structure Type Block,Stucco
New Construction false
Others
Pets Allowed Yes
Senior Community No
Ownership Fee Simple
Acceptable Financing Cash, Conventional, FHA, VA Loan
Listing Terms Cash, Conventional, FHA, VA Loan
Special Listing Condition None

"My job is to find and attract mastery-based agents to the office, protect the culture, and make sure everyone is happy! "






