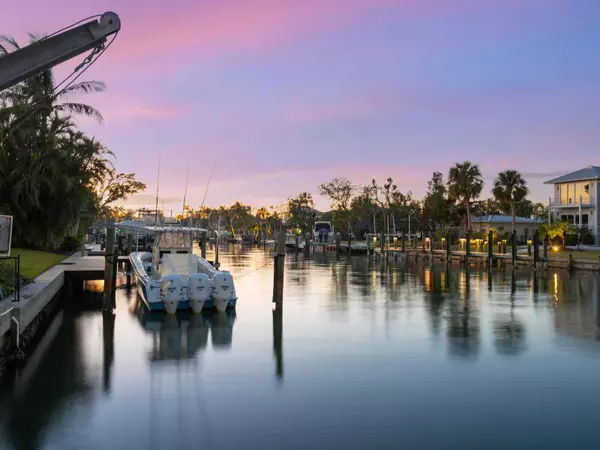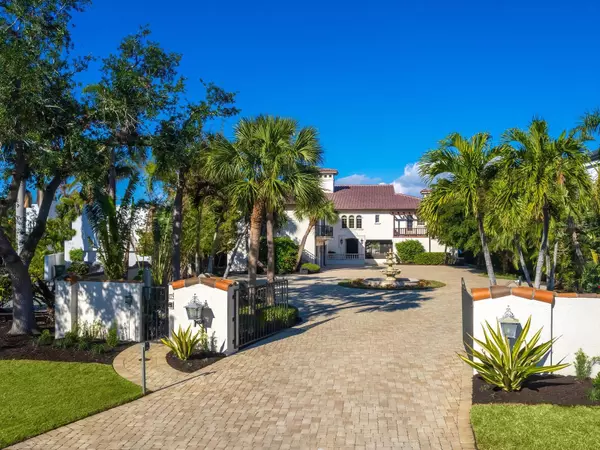4 Beds
5 Baths
6,827 SqFt
4 Beds
5 Baths
6,827 SqFt
Key Details
Property Type Single Family Home
Sub Type Single Family Residence
Listing Status Active
Purchase Type For Sale
Square Footage 6,827 sqft
Price per Sqft $871
Subdivision Bay Island Shores
MLS Listing ID A4632580
Bedrooms 4
Full Baths 4
Half Baths 1
HOA Y/N No
Originating Board Stellar MLS
Year Built 1997
Annual Tax Amount $39,493
Lot Size 0.440 Acres
Acres 0.44
Property Description
The heart of this magnificent property is the great room, offering tranquil water views and a full balcony through French doors. This stunning space features soaring 20-foot beamed ceilings surrounded by a two-story library. A breathtaking gallery and loft overlook the dining area, complemented by custom hand-hewn wood trestles and iron railings from Tampa's renowned Vasquez Forge. Adding a touch of enchantment, a hidden wood-paneled staircase awaits discovery. The gourmand's kitchen boasts top-of-the-line Wolf, Sub-Zero, and Miele appliances, exquisite quartzite countertops, a coffered ceiling, a spacious waterfront breakfast area, and a functional walk-in pantry. Hand-hewn beams incorporated throughout the house and lanai enhance the seamless blend of old-world charm. Retreat to the waterfront owner's suite, featuring an expansive bedroom, two private balconies, two luxurious baths, a central walk-in shower with dual entries, and two walk-in closets.
The private guest wing offers three bedrooms, three baths, two balconies, and private exterior access to the driveway, ensuring comfort and privacy for family and guests. The outdoor living space is an entertainer's dream, featuring a summer kitchen, heated pool, hot tub, and a 1,000-square-foot covered area with multiple seating spaces. Nearby, an additional pool-level guest suite, media-game room, and workshop offer a retreat for relaxation after a day on the water. Boating and fishing enthusiasts will relish the property's three exceptional boat lifts: a 10,000-pound lift, a davit lift, and a two-post lift, ideal for a small boat, kayak, or jet ski with docking space for a vessel up to 45 feet. The dock, complete with a fishing table and underwater lights, attracts a variety of marine life, including snook, Spanish mackerel, sheepshead, redfish, and juvenile tarpon. The oversized three-car garage is equipped with hurricane-rated doors, and a newly refinished natural stone paver driveway can accommodate up to 20 cars. This fabulous residence was meticulously transformed into a masterpiece through a two-year, million-dollar renovation where safety and structural integrity were essential. Built by the commercial builder Magnum Construction, the home has storm-resistant features such as concrete and rebar footings, and the main living level is at 16 feet elevation. The numerous upgrades include a new Spanish barrel tile roof, new paint, a pergola, redesigned landscaping and irrigation, new HVAC and duct systems, tankless water heaters, a pool and irrigation pump, a pool heater, Control4 home automation, a whole-house generator, and removable hurricane curtains. This remarkable residence is not just a home; it's a lifestyle. Don't miss this opportunity to experience the best of waterfront living on Siesta Key! Close to the world-famous white sands of Siesta Beach, Siesta Village, and vibrant downtown Sarasota's restaurants, shopping, museums, and entertainment.
Location
State FL
County Sarasota
Community Bay Island Shores
Zoning RSF1
Rooms
Other Rooms Den/Library/Office, Formal Dining Room Separate, Inside Utility, Loft, Storage Rooms
Interior
Interior Features Built-in Features, Ceiling Fans(s), Central Vaccum, Coffered Ceiling(s), Eat-in Kitchen, Elevator, High Ceilings, PrimaryBedroom Upstairs, Smart Home, Stone Counters, Thermostat, Vaulted Ceiling(s), Walk-In Closet(s), Window Treatments
Heating Central, Zoned
Cooling Central Air
Flooring Ceramic Tile, Travertine, Wood
Fireplaces Type Gas, Living Room
Fireplace true
Appliance Dishwasher, Disposal, Dryer, Gas Water Heater, Microwave, Range Hood, Refrigerator, Tankless Water Heater, Trash Compactor, Washer, Wine Refrigerator
Laundry Laundry Room
Exterior
Exterior Feature Balcony, Hurricane Shutters, Irrigation System, Lighting, Outdoor Kitchen, Sliding Doors
Parking Features Circular Driveway, Driveway, Garage Faces Side
Garage Spaces 3.0
Fence Fenced
Pool Gunite, Heated, In Ground, Screen Enclosure
Utilities Available Electricity Connected, Fiber Optics, Natural Gas Connected, Sewer Connected, Underground Utilities, Water Connected
Waterfront Description Bayou
View Y/N Yes
Water Access Yes
Water Access Desc Bay/Harbor,Bayou,Gulf/Ocean,Intracoastal Waterway
View Pool, Water
Roof Type Tile
Porch Covered, Deck, Enclosed, Patio, Screened
Attached Garage true
Garage true
Private Pool Yes
Building
Lot Description FloodZone, City Limits, Street Dead-End
Story 2
Entry Level Two
Foundation Block, Stilt/On Piling
Lot Size Range 1/4 to less than 1/2
Builder Name Magnum Builders
Sewer Public Sewer
Water Public, Well
Structure Type Concrete
New Construction false
Schools
Elementary Schools Phillippi Shores Elementary
Middle Schools Brookside Middle
High Schools Sarasota High
Others
Pets Allowed Yes
Senior Community No
Ownership Fee Simple
Acceptable Financing Cash, Conventional
Listing Terms Cash, Conventional
Special Listing Condition None

"My job is to find and attract mastery-based agents to the office, protect the culture, and make sure everyone is happy! "






