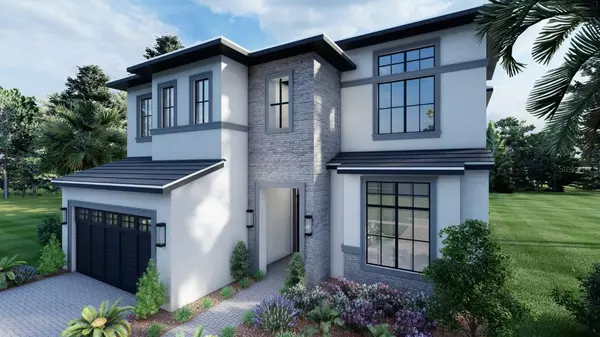6 Beds
7 Baths
4,227 SqFt
6 Beds
7 Baths
4,227 SqFt
Key Details
Property Type Single Family Home
Sub Type Single Family Residence
Listing Status Active
Purchase Type For Sale
Square Footage 4,227 sqft
Price per Sqft $479
Subdivision Reunion Ph 1 Prcl 1 Unit 3
MLS Listing ID O6269421
Bedrooms 6
Full Baths 6
Half Baths 1
HOA Fees $565/mo
HOA Y/N Yes
Originating Board Stellar MLS
Year Built 2025
Annual Tax Amount $5,334
Lot Size 6,969 Sqft
Acres 0.16
Lot Dimensions 55x125.5
Property Description
As you enter this beautifully appointed home, you are greeted by an open-concept living area filled with natural light, featuring 12' high ceilings and elegant finishes. The gourmet kitchen, equipped with top-of-the-line appliances, quartz countertops, and ample cabinetry, invites culinary creativity. The adjacent dining area offers the perfect space for memorable family meals.
Step outside to discover your own private oasis. The expansive patio features a sparkling pool and spa, surrounded by lush landscaping, ideal for soaking up the Florida sun or enjoying evening gatherings under the stars. The outdoor area is designed for entertaining, complete with comfortable seating and a dining space, perfect for alfresco dining.
Retreat to the luxurious master suite, where tranquility reigns. The room offers a spacious layout, a walk-in closet, and an en-suite bathroom equipped with dual vanities, a soaking tub, and a separate shower. Additional bedrooms are generously sized and tastefully decorated, providing comfort and privacy for family and guests.
Located in the renowned Reunion Resort, this home offers access to world-class amenities, including three championship golf courses, a water park, multiple dining options, and a full-service spa. With its prime location just minutes from Disney World and other major attractions, this property is not only a perfect vacation home but also a lucrative investment opportunity.
Location
State FL
County Osceola
Community Reunion Ph 1 Prcl 1 Unit 3
Zoning PD
Interior
Interior Features Cathedral Ceiling(s), Ceiling Fans(s), Crown Molding, Thermostat, Vaulted Ceiling(s), Walk-In Closet(s)
Heating Central
Cooling Central Air
Flooring Carpet, Ceramic Tile, Tile
Furnishings Unfurnished
Fireplace true
Appliance Dishwasher, Disposal, Dryer, Exhaust Fan, Microwave, Range, Range Hood, Refrigerator, Tankless Water Heater, Washer
Laundry Electric Dryer Hookup, Gas Dryer Hookup, Inside
Exterior
Exterior Feature Irrigation System, Outdoor Grill, Outdoor Kitchen, Rain Gutters, Sidewalk, Sliding Doors
Garage Spaces 2.0
Pool Deck, Gunite, Heated, In Ground, Pool Alarm
Utilities Available Cable Connected, Electricity Connected, Sewer Connected
Roof Type Slate
Attached Garage true
Garage true
Private Pool Yes
Building
Entry Level Two
Foundation Slab
Lot Size Range 0 to less than 1/4
Builder Name Liberty Builders LLC
Sewer Public Sewer
Water None
Structure Type Block
New Construction true
Others
Pets Allowed Yes
Senior Community No
Pet Size Large (61-100 Lbs.)
Ownership Fee Simple
Monthly Total Fees $566
Membership Fee Required Required
Num of Pet 2
Special Listing Condition None

"My job is to find and attract mastery-based agents to the office, protect the culture, and make sure everyone is happy! "



