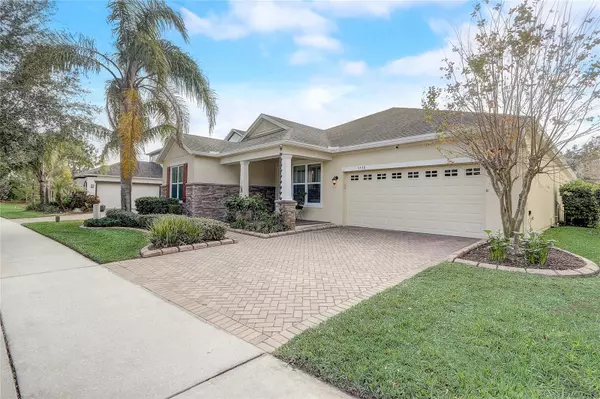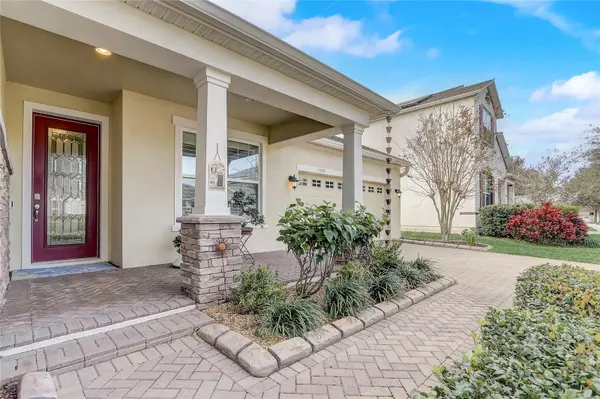4 Beds
3 Baths
2,695 SqFt
4 Beds
3 Baths
2,695 SqFt
Key Details
Property Type Single Family Home
Sub Type Single Family Residence
Listing Status Active
Purchase Type For Sale
Square Footage 2,695 sqft
Price per Sqft $256
Subdivision Orchard Hills Ph 2
MLS Listing ID O6270200
Bedrooms 4
Full Baths 3
HOA Fees $560/qua
HOA Y/N Yes
Originating Board Stellar MLS
Year Built 2016
Annual Tax Amount $5,873
Lot Size 0.260 Acres
Acres 0.26
Property Description
As you step inside, you'll immediately be captivated by the open-concept design that flows effortlessly from the living area to the dining and kitchen spaces—ideal for both family living and entertaining. The gourmet kitchen is a true highlight, equipped with high-end stainless steel appliances, granite countertops, a large island with seating, and ample cabinetry, making it both functional and aesthetically pleasing.
The luxurious primary suite is a true retreat, offering a spacious walk-in closet and a spa-like en-suite bathroom. Here, you can unwind and indulge in the soothing STEAM SHOWER. Every detail has been thoughtfully designed for relaxation and comfort. The home's bathrooms are equally impressive, featuring contemporary fixtures and finishes, as well as practical upgrades like a water softener system and a UV filter to protect against mold.
Throughout the home, you'll find tile flooring for a sleek and easy-to-maintain living space, with elegant tile in the bedrooms adding an extra touch of sophistication. Plantation shutters grace the windows, allowing you to control both privacy and natural light with ease.
Step outside and discover the true beauty of this home's outdoor living space. The professionally landscaped backyard is a peaceful haven with no neighbors behind, offering both privacy and tranquility. The PERGOLA, designed to adjust in the rain, adds a unique touch to the space, making it perfect for entertaining or simply relaxing in the fresh air. For added comfort, an outdoor mosquito system ensures that your outdoor oasis remains enjoyable throughout the year.
Additional modern upgrades include a NEW TANKLESS WATER HEATER, which provides on-demand hot water, and a durable coating on the garage floor, enhancing both function and appearance. The attached 2-car garage offers secure parking and extra storage space, keeping your vehicles and belongings organized.
This exceptional home is located in a prime Winter Garden neighborhood, close to top-rated schools, shopping, dining, and recreational amenities. With easy access to major highways, commuting to downtown Orlando or nearby attractions is a breeze.
This is more than just a home—it's a lifestyle. Don't miss the opportunity to make this magnificent property yours.
Location
State FL
County Orange
Community Orchard Hills Ph 2
Zoning P-D
Rooms
Other Rooms Formal Dining Room Separate
Interior
Interior Features Ceiling Fans(s), Eat-in Kitchen, Kitchen/Family Room Combo, Open Floorplan, Thermostat, Walk-In Closet(s), Window Treatments
Heating Central, Electric
Cooling Central Air, Humidity Control
Flooring Ceramic Tile
Furnishings Unfurnished
Fireplace false
Appliance Built-In Oven, Convection Oven, Cooktop, Dishwasher, Disposal, Exhaust Fan, Microwave, Tankless Water Heater, Water Filtration System, Water Softener
Laundry Inside, Laundry Room
Exterior
Exterior Feature Irrigation System, Rain Gutters, Sidewalk, Sprinkler Metered
Parking Features Driveway
Garage Spaces 2.0
Fence Vinyl
Community Features Community Mailbox, Fitness Center, Irrigation-Reclaimed Water, No Truck/RV/Motorcycle Parking, Park, Playground, Pool, Sidewalks, Special Community Restrictions
Utilities Available Cable Available, Electricity Connected, Phone Available, Public, Sewer Connected, Sprinkler Recycled, Underground Utilities, Water Connected
Amenities Available Clubhouse, Fence Restrictions, Fitness Center, Maintenance, Playground, Recreation Facilities, Vehicle Restrictions
View Trees/Woods
Roof Type Shingle
Porch Covered, Front Porch, Patio, Screened
Attached Garage true
Garage true
Private Pool No
Building
Lot Description Landscaped, Near Golf Course, Oversized Lot, Sidewalk
Entry Level One
Foundation Slab
Lot Size Range 1/4 to less than 1/2
Sewer Public Sewer
Water Public
Architectural Style Traditional
Structure Type Block
New Construction false
Schools
Elementary Schools Keene Crossing Elementary
Middle Schools Bridgewater Middle
High Schools Windermere High School
Others
Pets Allowed Breed Restrictions, Number Limit, Yes
HOA Fee Include Pool,Recreational Facilities
Senior Community No
Ownership Fee Simple
Monthly Total Fees $186
Acceptable Financing Cash, Conventional, FHA, VA Loan
Membership Fee Required Required
Listing Terms Cash, Conventional, FHA, VA Loan
Num of Pet 3
Special Listing Condition None

"My job is to find and attract mastery-based agents to the office, protect the culture, and make sure everyone is happy! "






