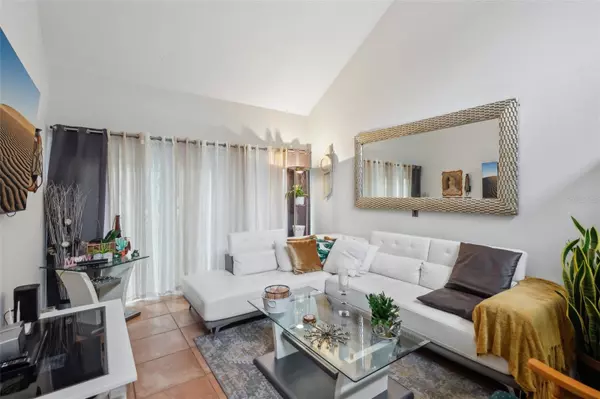2 Beds
2 Baths
1,537 SqFt
2 Beds
2 Baths
1,537 SqFt
Key Details
Property Type Single Family Home
Sub Type Villa
Listing Status Active
Purchase Type For Sale
Square Footage 1,537 sqft
Price per Sqft $162
Subdivision Highland Patio Homes
MLS Listing ID O6274477
Bedrooms 2
Full Baths 2
HOA Fees $425/mo
HOA Y/N Yes
Originating Board Stellar MLS
Year Built 1974
Annual Tax Amount $1,677
Lot Size 1,306 Sqft
Acres 0.03
Property Description
Step into this northeast-facing villa end unit and experience the perfect blend of comfort, style, and convenience. Thoughtfully designed, this home has everything you need to enjoy life in the beautiful and serene The Highlands community.
? Experience the Joy of Living Here:
Bright & Open Living Spaces: Vaulted ceilings and an open floorplan create a light and airy feel. The living room opens to a cozy outdoor sitting area—perfect for relaxing with a book or enjoying the evening breeze.
Chef's Kitchen: Cook like a pro with a gas stove, refrigerator, microwave, dishwasher, and disposal. The kitchen features ample storage and a breakfast bar that seats four, making it ideal for both cooking and entertaining.
Private Outdoor Retreats: Enjoy your morning coffee on the screened patio or host friends in the courtyard off the dining room. Both spaces are perfect for unwinding and creating special memories.
Relaxing Master Suite: The master bedroom is your private retreat, complete with vaulted ceilings, generous closet space, and a spa-like en-suite bathroom featuring dual sinks and contemporary finishes.
Versatile Second Bedroom: Perfect for guests, a home office, or a cozy den, with easy access to the second bathroom.
Ample Storage: From the inside laundry closet with a washer and dryer to the abundance of closets throughout, you'll have plenty of space for everything.
?? Ample Parking Options:
A single-car garage for secure parking and storage.
A driveway to accommodate an additional vehicle.
A designated parking spot for extra convenience.
Plenty of guest parking available nearby.
?? Special Features You'll Love:
Gorgeous Mexican tile floors bring charm and warmth to the space.
High ceilings, an open floorplan, and a Living Room/Dining Room combo provide a welcoming and spacious feel.
Irrigation using reclaimed water supports eco-friendly living.
?? The Highlands Community Perks:
Relax by the pool, let the little ones enjoy the playground, play a match on the tennis courts, or explore scenic walking trails.
$425/month HOA fee covers the roof, exterior, and grounds, giving you the gift of a low-maintenance lifestyle.
Imagine coming home to this thoughtfully designed villa, where every detail—like the dual sinks in the master bathroom and the inside laundry closet—enhances your daily living. With its abundant storage, inviting outdoor spaces, and community amenities, this home has everything you need for a comfortable and carefree lifestyle.
?? Don't wait—schedule your tour today and take the first step toward calling this villa your own!
Location
State FL
County Seminole
Community Highland Patio Homes
Zoning PUD
Interior
Interior Features Cathedral Ceiling(s), Ceiling Fans(s), Thermostat
Heating Central
Cooling Central Air
Flooring Ceramic Tile
Fireplace false
Appliance Dishwasher, Disposal, Dryer, Range, Refrigerator, Washer
Laundry Inside, Laundry Closet
Exterior
Exterior Feature Courtyard, Sidewalk, Sliding Doors
Garage Spaces 1.0
Community Features Clubhouse, Deed Restrictions, Golf Carts OK, Playground, Pool, Sidewalks, Tennis Courts
Utilities Available Cable Connected, Electricity Connected, Natural Gas Connected, Sewer Connected, Street Lights, Water Connected
Roof Type Shingle
Attached Garage true
Garage true
Private Pool No
Building
Entry Level One
Foundation Slab
Lot Size Range 0 to less than 1/4
Sewer Public Sewer
Water None
Structure Type Block
New Construction false
Schools
Elementary Schools Highlands Elementary
High Schools Winter Springs High
Others
Pets Allowed Breed Restrictions
Senior Community No
Ownership Fee Simple
Monthly Total Fees $425
Acceptable Financing Cash, Conventional, FHA, VA Loan
Membership Fee Required Required
Listing Terms Cash, Conventional, FHA, VA Loan
Special Listing Condition None

"My job is to find and attract mastery-based agents to the office, protect the culture, and make sure everyone is happy! "






