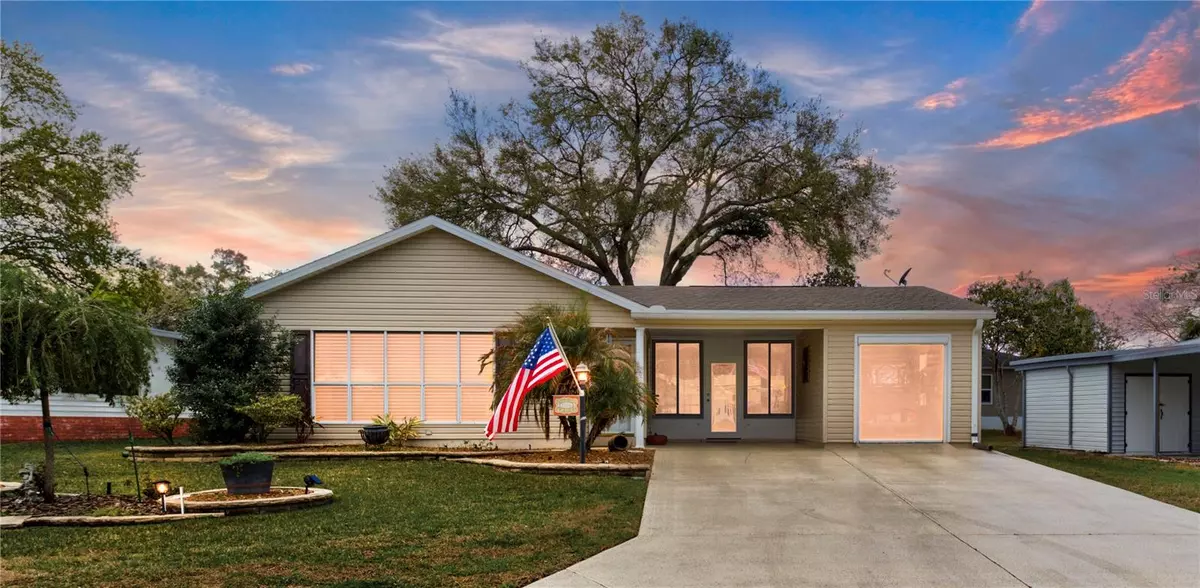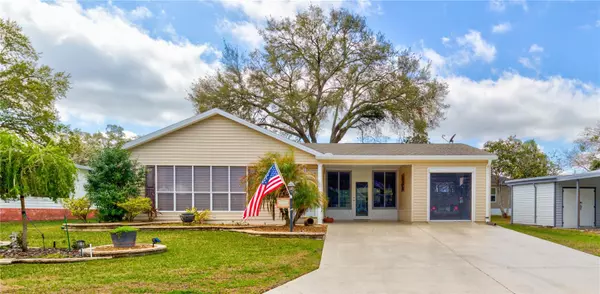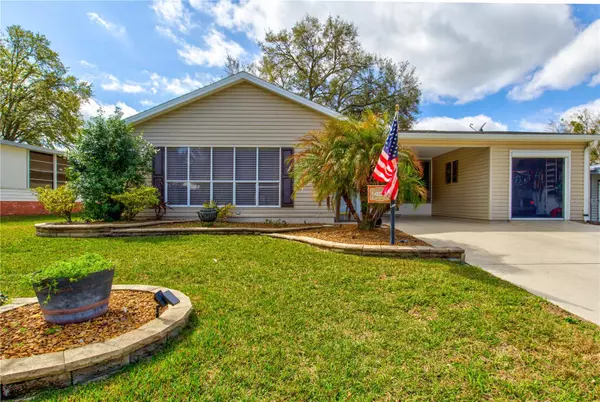2 Beds
2 Baths
1,636 SqFt
2 Beds
2 Baths
1,636 SqFt
Key Details
Property Type Single Family Home
Sub Type Single Family Residence
Listing Status Active
Purchase Type For Sale
Square Footage 1,636 sqft
Price per Sqft $188
Subdivision Lady Lake, Orange Blossom Gardens Unit 12
MLS Listing ID O6283763
Bedrooms 2
Full Baths 2
Construction Status Completed
HOA Fees $192/mo
HOA Y/N Yes
Originating Board Stellar MLS
Year Built 1992
Annual Tax Amount $1,834
Lot Size 6,098 Sqft
Acres 0.14
Lot Dimensions 66x90
Property Sub-Type Single Family Residence
Property Description
Come and see this beautifully maintained site-built 2-bedroom, 2-bathroom home in the highly sought-after Orange Blossom Gardens in the Village of Silverlake! This spacious home includes a bonus Florida room with an additional 304 square feet, featuring wall-to-wall windows and sliding doors leading to the back patio—perfect for entertaining family and friends.
The laundry room is conveniently located in the extended garage, which also offers an additional refrigerator, and space for your golf cart.
Located just three minutes from the Southside Neighborhood Pool and Jacuzzi, this home is ideal for unwinding after a round of golf or pickleball. The roof is only 6 years old, and all appliances are included and in excellent condition.
Enjoy access to dog parks, swimming pools, golf courses, and pickleball courts, as well as numerous social clubs. Plus, you're just a 9-minute golf cart ride from Spanish Springs Town Square, where you can experience free live entertainment every night (weather permitting).
Don't miss out on this wonderful opportunity! Schedule a showing today!
Location
State FL
County Lake
Community Lady Lake, Orange Blossom Gardens Unit 12
Zoning X
Direction E
Rooms
Other Rooms Florida Room
Interior
Interior Features Ceiling Fans(s), Eat-in Kitchen, L Dining, Living Room/Dining Room Combo, Solid Surface Counters, Walk-In Closet(s), Window Treatments
Heating Central, Electric
Cooling Central Air
Flooring Ceramic Tile, Laminate
Fireplace false
Appliance Dishwasher, Dryer, Electric Water Heater, Microwave, Range, Refrigerator, Washer
Laundry Electric Dryer Hookup, In Garage, Inside, Washer Hookup
Exterior
Exterior Feature Irrigation System, Rain Gutters
Parking Features Covered, Golf Cart Garage, Golf Cart Parking
Garage Spaces 1.0
Community Features Clubhouse, Community Mailbox, Dog Park, Fitness Center, Gated Community - Guard, Golf, Handicap Modified, Park, Playground, Pool, Racquetball, Restaurant, Sidewalks, Tennis Courts, Wheelchair Access
Utilities Available Cable Available, Cable Connected, Electricity Available, Electricity Connected, Public, Sewer Available, Sewer Connected, Street Lights, Underground Utilities, Water Available, Water Connected
Amenities Available Basketball Court, Clubhouse, Elevator(s), Fitness Center, Golf Course, Maintenance, Park, Pickleball Court(s), Playground, Pool, Racquetball, Security, Shuffleboard Court, Spa/Hot Tub, Tennis Court(s), Wheelchair Access
Roof Type Shingle
Porch Patio
Attached Garage true
Garage true
Private Pool No
Building
Lot Description Cleared, In County, Landscaped, Near Golf Course, Paved
Entry Level One
Foundation Slab
Lot Size Range 0 to less than 1/4
Sewer Public Sewer
Water Public
Architectural Style Ranch
Structure Type Vinyl Siding
New Construction false
Construction Status Completed
Others
Pets Allowed Cats OK, Dogs OK
HOA Fee Include Pool,Maintenance Grounds,Other,Security,Sewer,Trash,Water
Senior Community Yes
Ownership Fee Simple
Monthly Total Fees $192
Acceptable Financing Cash, Conventional, FHA, VA Loan
Membership Fee Required Required
Listing Terms Cash, Conventional, FHA, VA Loan
Special Listing Condition None

"My job is to find and attract mastery-based agents to the office, protect the culture, and make sure everyone is happy! "






