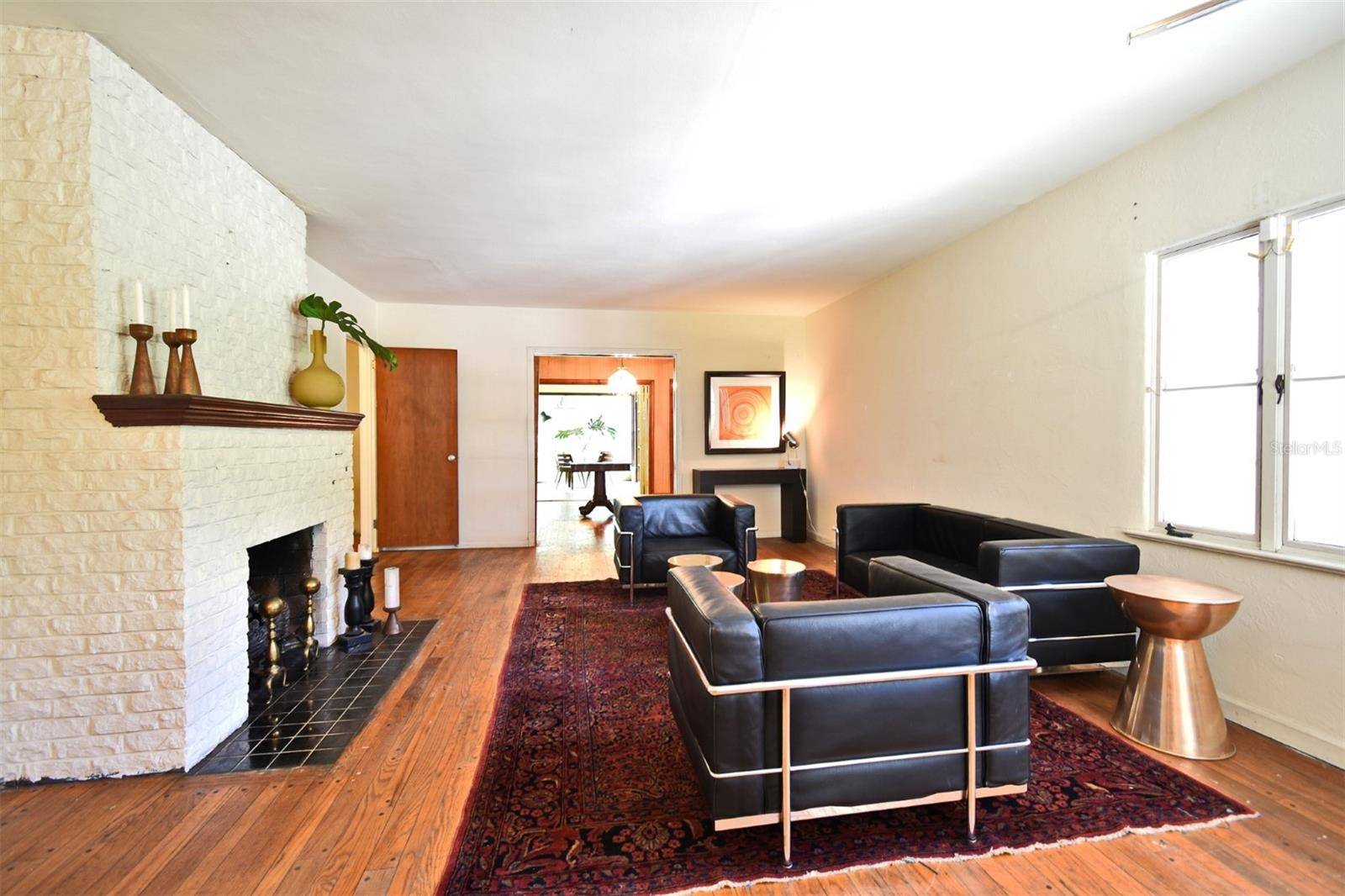4 Beds
3 Baths
2,754 SqFt
4 Beds
3 Baths
2,754 SqFt
Key Details
Property Type Single Family Home
Sub Type Single Family Residence
Listing Status Active
Purchase Type For Sale
Square Footage 2,754 sqft
Price per Sqft $306
Subdivision Lancaster Park
MLS Listing ID O6320290
Bedrooms 4
Full Baths 3
Construction Status Completed
HOA Y/N No
Year Built 1949
Annual Tax Amount $3,680
Lot Size 8,276 Sqft
Acres 0.19
Lot Dimensions 65x130
Property Sub-Type Single Family Residence
Source Stellar MLS
Property Description
On a quiet brick oak shaded street and central to everything in Orlando. You'll find this one of a kind home with four bedrooms and three baths, over 2700 square feet of living space and wood accents throughout.
All rooms are generously sized. Split plan with master bedroom and bath upstairs. Most bedrooms have two oversized closets. Relax in the sunroom that overlooks a beautifully shaded backyard retreat with oak tree and mature landscaping. Fireplace, wood floors, loads of storage and a laundry room are just a few of the many highlights.
Schedule a showing today and make this home your own!
Location
State FL
County Orange
Community Lancaster Park
Area 32806 - Orlando/Delaney Park/Crystal Lake
Zoning R-1A/T
Rooms
Other Rooms Family Room, Formal Dining Room Separate, Formal Living Room Separate, Inside Utility
Interior
Interior Features Ceiling Fans(s), Wet Bar
Heating Central, Zoned
Cooling Central Air, Zoned
Flooring Carpet, Ceramic Tile, Wood
Fireplaces Type Wood Burning
Fireplace true
Appliance Dishwasher, Dryer, Electric Water Heater, Microwave, Range, Refrigerator, Washer
Laundry Inside, Laundry Room
Exterior
Exterior Feature Garden, Rain Gutters, Sidewalk
Parking Features Covered, Driveway, Ground Level, Off Street, On Street, Tandem
Fence Chain Link
Community Features Street Lights
Utilities Available Electricity Available, Fire Hydrant, Phone Available, Public, Water Available
Roof Type Shingle
Porch Covered, Front Porch
Garage false
Private Pool No
Building
Lot Description Landscaped, Oversized Lot, Sidewalk, Street Brick
Entry Level Two
Foundation Crawlspace
Lot Size Range 0 to less than 1/4
Sewer Public Sewer
Water Public
Architectural Style Florida, Ranch, Traditional
Structure Type Stucco
New Construction false
Construction Status Completed
Schools
Elementary Schools Blankner Elem
Middle Schools Blankner School (K-8)
High Schools Boone High
Others
Senior Community No
Ownership Fee Simple
Acceptable Financing Cash, Conventional, FHA
Listing Terms Cash, Conventional, FHA
Special Listing Condition None
Virtual Tour https://unbranded.visithome.ai/MUdJN7zZjWVxzvu334zQyD?mu=ft

"My job is to find and attract mastery-based agents to the office, protect the culture, and make sure everyone is happy! "






