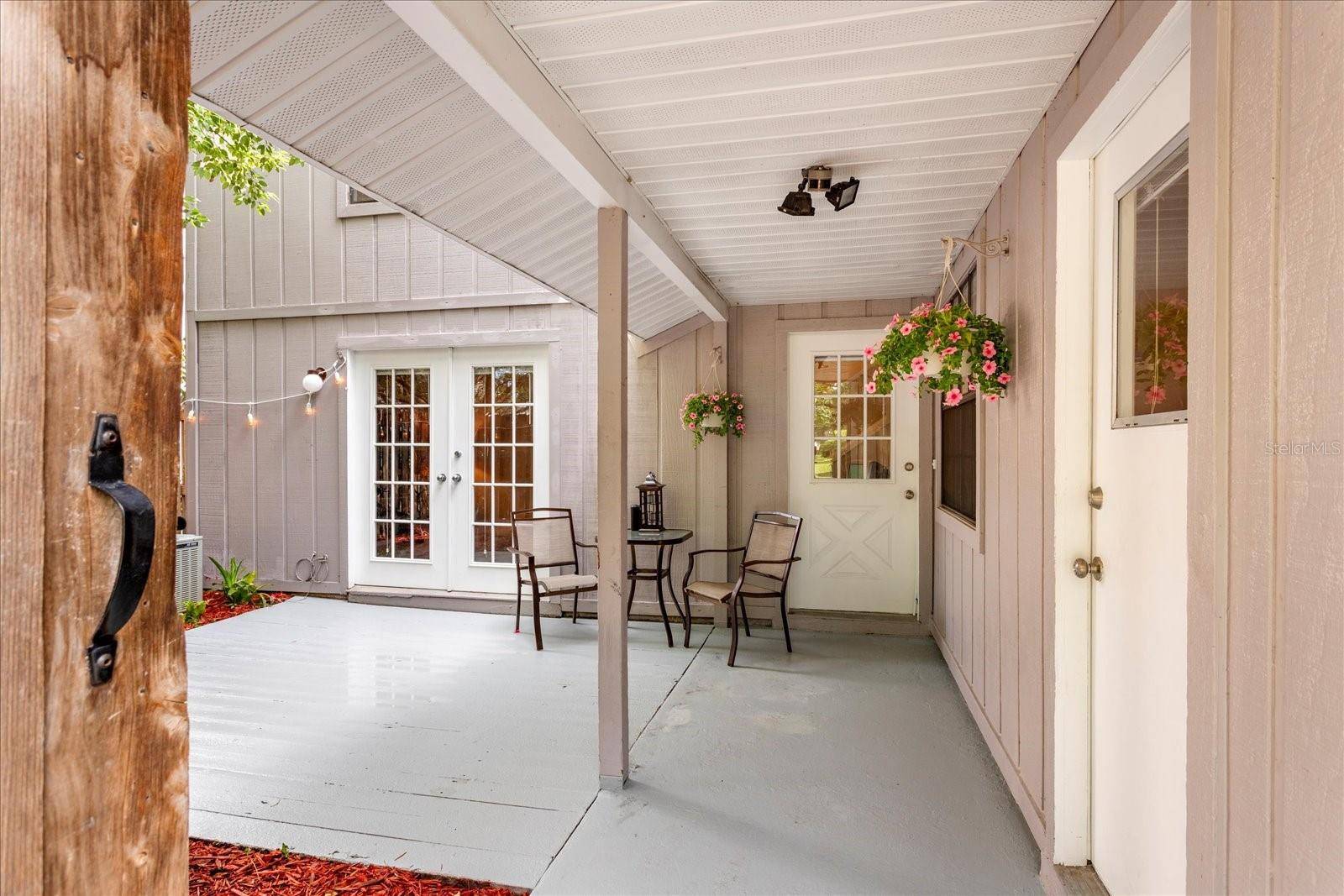2 Beds
3 Baths
1,329 SqFt
2 Beds
3 Baths
1,329 SqFt
Key Details
Property Type Condo
Sub Type Condominium
Listing Status Active
Purchase Type For Sale
Square Footage 1,329 sqft
Price per Sqft $183
Subdivision Carmel Oaks Condo Ph 04
MLS Listing ID O6322884
Bedrooms 2
Full Baths 1
Half Baths 2
Condo Fees $215
Construction Status Completed
HOA Y/N No
Annual Recurring Fee 2580.0
Year Built 1983
Annual Tax Amount $2,116
Lot Size 871 Sqft
Acres 0.02
Property Sub-Type Condominium
Source Stellar MLS
Property Description
Location
State FL
County Orange
Community Carmel Oaks Condo Ph 04
Area 32808 - Orlando/Pine Hills
Zoning R-3A/W/RP
Rooms
Other Rooms Inside Utility
Interior
Interior Features Ceiling Fans(s), PrimaryBedroom Upstairs, Solid Wood Cabinets, Split Bedroom, Window Treatments
Heating Central, Electric
Cooling Central Air
Flooring Carpet, Tile
Furnishings Unfurnished
Fireplace false
Appliance Dishwasher, Disposal, Dryer, Electric Water Heater, Microwave, Range, Refrigerator, Washer
Laundry Electric Dryer Hookup, Inside, Laundry Room, Same Floor As Condo Unit, Washer Hookup
Exterior
Exterior Feature Courtyard, French Doors, Lighting, Sidewalk, Storage
Parking Features Assigned, On Street
Fence Fenced, Wood
Community Features Community Mailbox, Sidewalks, Street Lights
Utilities Available Cable Available, Cable Connected, Electricity Connected, Fire Hydrant, Public, Sewer Connected, Water Connected
Amenities Available Other
Water Access Yes
Water Access Desc Lake
Roof Type Shingle
Porch Deck, Patio
Attached Garage false
Garage false
Private Pool No
Building
Lot Description Level, Near Public Transit, Sidewalk, Paved, Zoned for Horses
Story 2
Entry Level Two
Foundation Slab
Lot Size Range 0 to less than 1/4
Sewer Public Sewer
Water Public
Architectural Style Courtyard
Structure Type Block,Frame,Wood Siding
New Construction false
Construction Status Completed
Others
Pets Allowed Cats OK, Dogs OK, Size Limit, Yes
HOA Fee Include Common Area Taxes,Escrow Reserves Fund,Insurance,Maintenance Structure,Maintenance Grounds
Senior Community No
Pet Size Medium (36-60 Lbs.)
Ownership Fee Simple
Monthly Total Fees $215
Acceptable Financing Cash, Conventional
Membership Fee Required None
Listing Terms Cash, Conventional
Num of Pet 2
Special Listing Condition None
Virtual Tour https://www.propertypanorama.com/instaview/stellar/O6322884

"My job is to find and attract mastery-based agents to the office, protect the culture, and make sure everyone is happy! "






