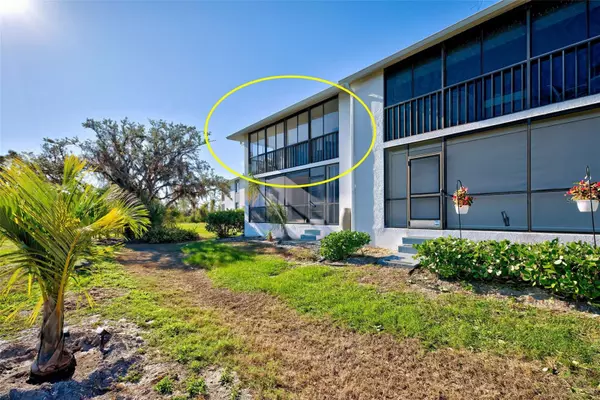2 Beds
2 Baths
1,092 SqFt
2 Beds
2 Baths
1,092 SqFt
Key Details
Property Type Condo
Sub Type Condominium
Listing Status Active
Purchase Type For Sale
Square Footage 1,092 sqft
Price per Sqft $119
Subdivision Fiddlers Green 02 Ph 06 Bldg 02
MLS Listing ID A4661211
Bedrooms 2
Full Baths 2
Condo Fees $2,220
HOA Y/N No
Annual Recurring Fee 8880.0
Year Built 1991
Annual Tax Amount $3,433
Property Sub-Type Condominium
Source Stellar MLS
Property Description
Surrounded by over 300 acres of protected land—Lemon Bay Conservancy and Amberjack Environmental Park—this condo offers rare privacy and stunning views. Soaring vaulted ceilings, an abundance of natural light, and refreshing cross breezes make the interior feel bright and airy. Enjoy your morning coffee or evening wine on the front porch or the enclosed lanai with vinyl sliders—perfect for year-round use.
BONUS: This unit includes a DEEDED CARPORT SPACE and generous storage—walk-in closets, a pantry, linen and coat closets, lanai storage, and more! Recent updates include: NEW HVAC (2022) • Tankless Water Heater • Updated Guest Shower • Tile Flooring in Kitchen & Lanai • New Carpeting
Tucked into “The Outback” section of the community, you'll enjoy extra privacy while still having access to all the fabulous amenities Fiddler's Green offers—clubhouse, heated pool, tennis courts, fitness center, shuffleboard, and a picnic area with grills.
Just minutes from Englewood Beach, Boca Grande, Palm Island, Don Pedro Island State Park, and countless boating, kayaking, golfing, and dining options. Life here is more than a home—it's a lifestyle.
Live the Dream at Fiddler's Green! Schedule your private showing today.
Location
State FL
County Charlotte
Community Fiddlers Green 02 Ph 06 Bldg 02
Area 34224 - Englewood
Zoning RMF12
Interior
Interior Features Built-in Features, Ceiling Fans(s), High Ceilings, Living Room/Dining Room Combo, Open Floorplan, Split Bedroom, Thermostat, Vaulted Ceiling(s), Walk-In Closet(s), Window Treatments
Heating Central, Electric
Cooling Central Air
Flooring Carpet, Ceramic Tile
Fireplace false
Appliance Dishwasher, Dryer, Electric Water Heater, Exhaust Fan, Microwave, Range, Range Hood, Refrigerator, Tankless Water Heater, Washer
Laundry Electric Dryer Hookup, Inside, Laundry Closet, Washer Hookup
Exterior
Exterior Feature Rain Gutters, Sliding Doors, Storage
Community Features Association Recreation - Owned, Buyer Approval Required, Clubhouse, Community Mailbox, Deed Restrictions, Fitness Center, Pool, Tennis Court(s)
Utilities Available BB/HS Internet Available, Cable Connected, Electricity Connected, Public, Sewer Connected, Water Connected
Amenities Available Clubhouse, Fitness Center, Pool, Tennis Court(s)
View Park/Greenbelt, Trees/Woods
Roof Type Metal
Porch Covered, Rear Porch
Garage false
Private Pool No
Building
Story 2
Entry Level One
Foundation Slab
Lot Size Range Non-Applicable
Sewer Public Sewer
Water Public
Structure Type Block,Stucco
New Construction false
Schools
Elementary Schools Vineland Elementary
Middle Schools L.A. Ainger Middle
High Schools Lemon Bay High
Others
Pets Allowed Yes
HOA Fee Include Cable TV,Common Area Taxes,Pool,Escrow Reserves Fund,Fidelity Bond,Maintenance Structure,Maintenance Grounds,Management,Pest Control,Recreational Facilities
Senior Community No
Pet Size Small (16-35 Lbs.)
Ownership Condominium
Monthly Total Fees $740
Acceptable Financing Cash
Membership Fee Required None
Listing Terms Cash
Num of Pet 1
Special Listing Condition None
Virtual Tour https://www.propertypanorama.com/instaview/stellar/A4661211

"My job is to find and attract mastery-based agents to the office, protect the culture, and make sure everyone is happy! "






