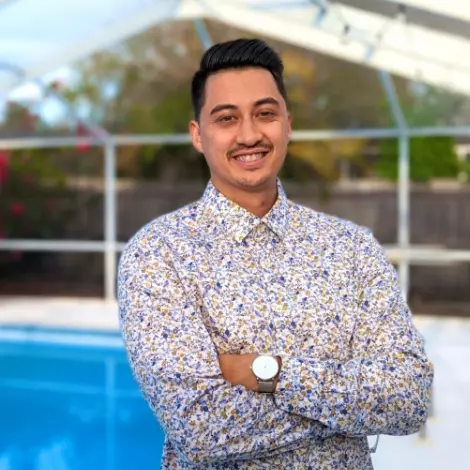
Bought with
4 Beds
3 Baths
2,762 SqFt
4 Beds
3 Baths
2,762 SqFt
Key Details
Property Type Manufactured Home
Sub Type Manufactured Home
Listing Status Active
Purchase Type For Sale
Square Footage 2,762 sqft
Price per Sqft $199
Subdivision Non Sub
MLS Listing ID OM711393
Bedrooms 4
Full Baths 3
HOA Y/N No
Year Built 1998
Annual Tax Amount $4,902
Lot Size 6.920 Acres
Acres 6.92
Lot Dimensions 414x631
Property Sub-Type Manufactured Home
Source Stellar MLS
Property Description
Both residences were fully remodeled in 2023, including stunning kitchen and bath renovations that bring modern comfort and style to every space. The main residence offers an impressive 2,134 square feet of living space with 3 bedrooms, 2 baths, and a beautiful open-concept great room providing ample space for a large dining area or playroom—perfect for entertaining. The gorgeous kitchen features new soft-close cabinetry, all new appliances, and elegant finishes. The large master suite includes dual walk-in closets and a luxurious bathroom with an oversized walk-in shower. Enjoy welcoming front and back decks, luxury vinyl plank flooring throughout, and the peace of mind of major updates including a 2020 HVAC system, a 2023 hot water heater, and a 2022 metal roof.
The charming guest cottage compliments the main home perfectly and was beautifully remodeled inside and out in 2023. Updates include all new Hardie board siding, double-pane windows, and exterior doors. Inside, you'll love the stylish kitchen with new soft-close cabinetry, all new appliances, and a farmhouse sink. The cottage also features a cozy living room, one bedroom, a gorgeous bath with a large walk-in shower, and a spacious utility area. Additional updates include a 2023 HVAC system, a 2023 hot water heater, and a 2022 metal roof.
Each home is equipped with its own well, septic system, and electric meter for added independence. Outside, enjoy the expansive pasture, a large pole barn, and two storage sheds—perfect for animals, hobbies, or equipment. Zoned Agricultural, this peaceful retreat offers endless possibilities and a serene country lifestyle while remaining conveniently located near Belleview, Ocala, and The Villages.
Location
State FL
County Marion
Community Non Sub
Area 34420 - Belleview
Zoning AG
Interior
Interior Features Built-in Features, Cathedral Ceiling(s), Ceiling Fans(s), Eat-in Kitchen, Primary Bedroom Main Floor, Split Bedroom, Thermostat, Walk-In Closet(s), Window Treatments
Heating Central, Electric
Cooling Central Air
Flooring Luxury Vinyl
Fireplace false
Appliance Built-In Oven, Dishwasher, Dryer, Microwave, Range, Refrigerator
Laundry Corridor Access, Inside
Exterior
Exterior Feature Other, Private Mailbox, Sliding Doors, Storage
Utilities Available Electricity Connected
Roof Type Metal
Garage false
Private Pool No
Building
Story 1
Entry Level One
Foundation Other
Lot Size Range 5 to less than 10
Sewer Septic Needed
Water Well
Structure Type Vinyl Siding
New Construction false
Schools
Elementary Schools Belleview-Santos Elem. School
Middle Schools Belleview Middle School
High Schools Belleview High School
Others
Senior Community No
Ownership Fee Simple
Acceptable Financing Cash, Conventional, FHA, VA Loan
Listing Terms Cash, Conventional, FHA, VA Loan
Special Listing Condition None
Virtual Tour https://youtu.be/NNLiA6OHfeo


"My job is to find and attract mastery-based agents to the office, protect the culture, and make sure everyone is happy! "






