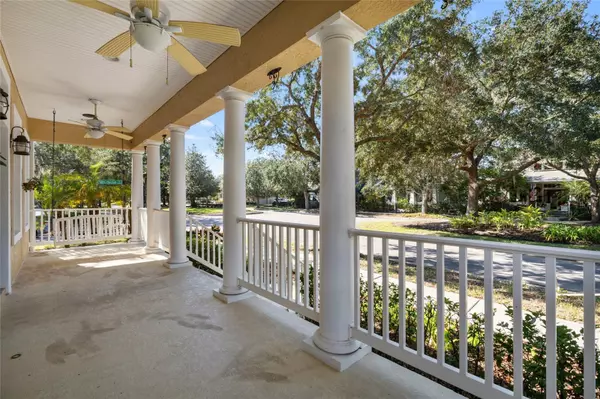
4 Beds
4 Baths
2,952 SqFt
4 Beds
4 Baths
2,952 SqFt
Key Details
Property Type Single Family Home
Sub Type Single Family Residence
Listing Status Active
Purchase Type For Sale
Square Footage 2,952 sqft
Price per Sqft $203
Subdivision Fishhawk Ranch Towncenter Phas
MLS Listing ID TB8449658
Bedrooms 4
Full Baths 3
Half Baths 1
HOA Fees $115/ann
HOA Y/N Yes
Annual Recurring Fee 115.0
Year Built 2006
Annual Tax Amount $10,411
Lot Size 7,405 Sqft
Acres 0.17
Property Sub-Type Single Family Residence
Source Stellar MLS
Property Description
A charming front porch invites you in, perfect for unwinding on the swing with neighbors, friends, or family. Through the beautifully detailed glass front door, you'll step into a warm and inviting layout. To your left is an elegant formal dining space, and to your right, through double doors, a spacious private office complete with built-ins, a generous walk-in closet, and plenty of room to work or create.
The open-concept living area is the showstopper of the home. The family room features soaring 22-foot ceilings, custom built-ins, stylish shiplap accents, and even a thoughtfully designed under-stairs pet nook that adds both charm and function. The kitchen is equally impressive offering a large center island, 42" cabinetry, granite countertops, a breakfast bar, and a roomy dining area ideal for everyday meals and special moments alike.
The primary suite is conveniently located on the first floor and feels like a true retreat. Enjoy the custom wood headboard with built-in lighting, tray ceiling, and its own mini-split system for personalized comfort. The ensuite bath includes granite counters, dual sinks, a jetted tub, walk-in shower, and a beautifully organized California Closet system.
Upstairs, a generous bonus room welcomes endless possibilities; playroom, hobby space, second living area, or even a private spot for in-laws with a nearby bedroom and full bath. Two additional bedrooms share a spacious Jack-and-Jill bath and offer great storage.
Outside, the fully fenced backyard features a brick-paver patio perfect for grilling, relaxing, or letting pets enjoy the outdoors. There's also plenty of room to add a pool if you desire. The oversized two-car garage provides built-in storage and attic access.
Additional standout features include: 18" tile floors, detailed moldings, plantation shutters, custom closet systems throughout, NEW ROOF (2023), TWO NEW A/C UNITS (2022), and NEW WATER HEATER (2022).
This home has been lovingly maintained, thoughtfully upgraded, and warmly lived in and is ready to welcome its next owner.
Location
State FL
County Hillsborough
Community Fishhawk Ranch Towncenter Phas
Area 33547 - Lithia
Zoning PD
Interior
Interior Features Built-in Features, Ceiling Fans(s), Crown Molding, Eat-in Kitchen, High Ceilings, Primary Bedroom Main Floor, Solid Wood Cabinets, Stone Counters, Thermostat, Walk-In Closet(s), Window Treatments
Heating Natural Gas
Cooling Central Air, Mini-Split Unit(s)
Flooring Carpet, Ceramic Tile
Furnishings Unfurnished
Fireplace false
Appliance Dishwasher, Disposal, Gas Water Heater, Microwave, Range, Refrigerator
Laundry Laundry Room
Exterior
Exterior Feature Lighting, Private Mailbox, Rain Gutters, Sidewalk
Parking Features Driveway, Garage Door Opener, Garage Faces Rear
Garage Spaces 2.0
Community Features Association Recreation - Owned, Clubhouse, Deed Restrictions, Fitness Center, Golf Carts OK, Park, Pool, Sidewalks
Utilities Available BB/HS Internet Available, Cable Connected, Electricity Connected, Natural Gas Connected, Public, Sewer Connected, Underground Utilities, Water Connected
Roof Type Shingle
Porch Front Porch, Rear Porch, Side Porch
Attached Garage true
Garage true
Private Pool No
Building
Entry Level Two
Foundation Slab
Lot Size Range 0 to less than 1/4
Sewer Public Sewer
Water Public
Structure Type Block,Stucco,Frame
New Construction false
Schools
Elementary Schools Fishhawk Creek-Hb
Middle Schools Randall-Hb
High Schools Newsome-Hb
Others
Pets Allowed Yes
HOA Fee Include Pool,Management,Recreational Facilities
Senior Community No
Ownership Fee Simple
Monthly Total Fees $9
Acceptable Financing Cash, Conventional, FHA, VA Loan
Membership Fee Required Required
Listing Terms Cash, Conventional, FHA, VA Loan
Special Listing Condition None
Virtual Tour https://www.propertypanorama.com/instaview/stellar/TB8449658


"My job is to find and attract mastery-based agents to the office, protect the culture, and make sure everyone is happy! "






