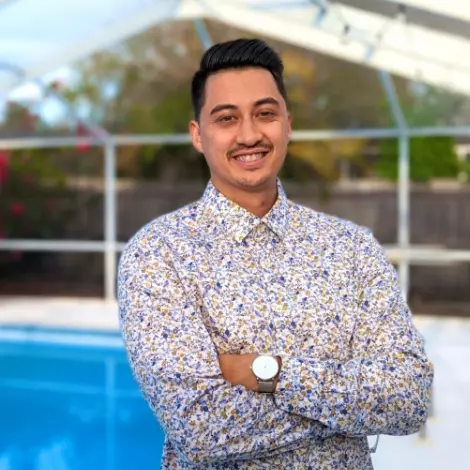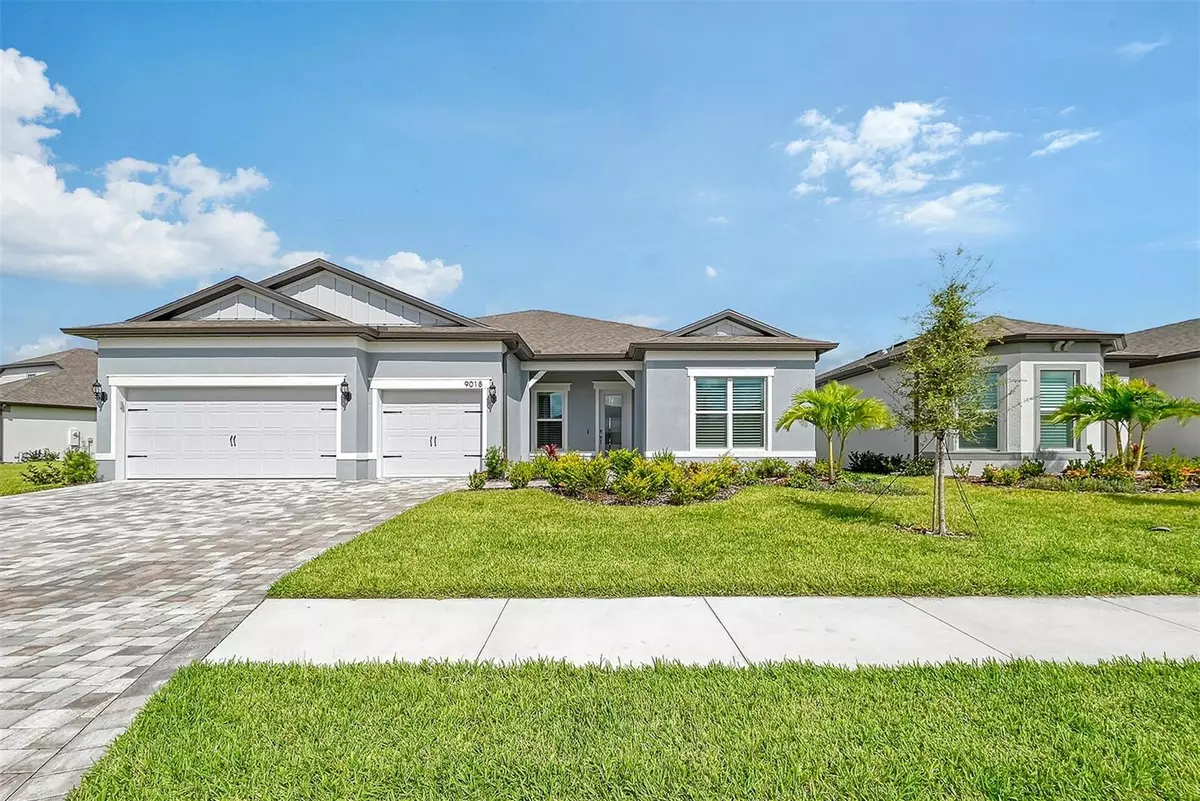
3 Beds
3 Baths
2,482 SqFt
3 Beds
3 Baths
2,482 SqFt
Key Details
Property Type Single Family Home
Sub Type Single Family Residence
Listing Status Active
Purchase Type For Sale
Square Footage 2,482 sqft
Price per Sqft $321
Subdivision Del Webb At Bayview Ph Iii
MLS Listing ID A4672693
Bedrooms 3
Full Baths 3
HOA Fees $449/mo
HOA Y/N Yes
Annual Recurring Fee 5388.0
Year Built 2024
Annual Tax Amount $9,541
Lot Size 0.300 Acres
Acres 0.3
Property Sub-Type Single Family Residence
Source Stellar MLS
Property Description
Inside, you will find 3 bedrooms, 3 full bathrooms, a large den/office, tray ceilings, crown molding, luxury plank flooring, and motorized ceiling fans. The gourmet kitchen is a showpiece with veined quartz countertops, a custom built-in pantry, upgraded KitchenAid appliances, pull-out shelving, soft-close drawers, and an oversized island that seamlessly flows into the warm and inviting living area.
A spacious dining area sits just off the kitchen and includes custom window treatments, plantation shutters, and high-end lighting.
The owner's suite is a true retreat, offering large windows and an oversized walk-in shower with floor-to-ceiling tile, a large niche, convenient bench seat, dual shower heads, and a rain shower feature. The owner's closet is generously sized and professionally designed for optimal organization. The second bedroom provides an ideal guest sanctuary with its own private, spa-like bathroom—beautifully finished with custom floor-to-ceiling tile and seamless glass doors.
The well-appointed laundry room makes everyday tasks a breeze with built-in cabinetry and a utility sink.
Zero-corner sliders open the living space to the expansive lanai, which is pre-plumbed for an outdoor kitchen and equipped with a remote-controlled wind/solar screen. The serene water view and large lot present the perfect setting for a future pool.
Residents of Del Webb's premier 55+ community enjoy exceptional amenities including a clubhouse with fitness center, zero-entry pool, resistance pool, spa, and onsite restaurant, along with a vibrant calendar of activities, clubs, and outdoor recreation.
Ideally located near St. Pete, Tampa, and Sarasota, you'll have effortless access to dining, shopping, entertainment, and world-renowned beaches. Why wait for new construction? This move-in-ready home has it all.
Disclaimer: Please note that the furniture shown in the online photos is no longer in the home. The homeowner lived on the property for only five months and moved, taking her furniture with her. The home has since been professionally staged with different furnishings than those depicted in the photos.
Location
State FL
County Manatee
Community Del Webb At Bayview Ph Iii
Area 34219 - Parrish
Zoning RES
Rooms
Other Rooms Den/Library/Office, Inside Utility
Interior
Interior Features Ceiling Fans(s), Coffered Ceiling(s), Crown Molding, Eat-in Kitchen, High Ceilings, In Wall Pest System, Open Floorplan, Primary Bedroom Main Floor, Solid Surface Counters, Solid Wood Cabinets, Split Bedroom, Thermostat, Tray Ceiling(s), Walk-In Closet(s), Window Treatments
Heating Central
Cooling Central Air
Flooring Carpet, Ceramic Tile, Tile
Fireplace false
Appliance Built-In Oven, Cooktop, Dishwasher, Disposal, Dryer, Microwave, Range Hood, Refrigerator, Tankless Water Heater, Washer
Laundry Electric Dryer Hookup, Gas Dryer Hookup, Inside, Laundry Room, Washer Hookup
Exterior
Exterior Feature Sidewalk, Sliding Doors
Garage Spaces 3.0
Community Features Buyer Approval Required, Clubhouse, Community Mailbox, Deed Restrictions, Dog Park, Pool, Restaurant, Sidewalks
Utilities Available Electricity Connected, Natural Gas Connected, Public, Sewer Connected, Sprinkler Recycled, Underground Utilities, Water Connected
Amenities Available Cable TV, Clubhouse, Fitness Center, Gated, Recreation Facilities, Shuffleboard Court
View Y/N Yes
Roof Type Shingle
Attached Garage true
Garage true
Private Pool No
Building
Lot Description Oversized Lot, Street Dead-End
Story 1
Entry Level One
Foundation Slab
Lot Size Range 1/4 to less than 1/2
Sewer Public Sewer
Water Public
Structure Type Block,Stucco
New Construction false
Schools
Elementary Schools Virgil Mills Elementary
Middle Schools Buffalo Creek Middle
High Schools Parrish Community High
Others
Pets Allowed Yes
HOA Fee Include Guard - 24 Hour,Cable TV,Pool,Private Road,Recreational Facilities
Senior Community Yes
Ownership Fee Simple
Monthly Total Fees $449
Acceptable Financing Cash, Conventional
Membership Fee Required Required
Listing Terms Cash, Conventional
Num of Pet 3
Special Listing Condition None
Virtual Tour https://www.propertypanorama.com/instaview/stellar/A4672693


"My job is to find and attract mastery-based agents to the office, protect the culture, and make sure everyone is happy! "






