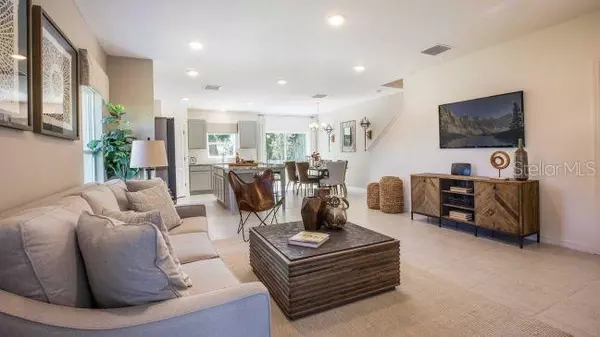
3 Beds
3 Baths
1,647 SqFt
3 Beds
3 Baths
1,647 SqFt
Key Details
Property Type Townhouse
Sub Type Townhouse
Listing Status Active
Purchase Type For Sale
Square Footage 1,647 sqft
Price per Sqft $163
Subdivision One College Place
MLS Listing ID O6363051
Bedrooms 3
Full Baths 2
Half Baths 1
Construction Status Under Construction
HOA Fees $595/ann
HOA Y/N Yes
Annual Recurring Fee 595.0
Annual Tax Amount $484
Lot Size 2,178 Sqft
Acres 0.05
Property Sub-Type Townhouse
Source Stellar MLS
Property Description
The St. Augustine brings the space and functionality of a single-family home to a contemporary townhome layout. Its open-concept great room effortlessly connects the family room, dining area, and kitchen, complete with quartz countertops, stainless steel appliances, and a side-by-side ENERGY STAR® refrigerator—perfect for both daily routines and relaxed entertaining. Sliding glass doors extend the living space to the rear patio, filling the home with natural light and enhancing indoor-outdoor flow. A main-floor half bath adds convenience for guests and everyday living.
This home also includes a built-in Smart Home Package, featuring a Ring Video Doorbell, Smart Thermostat, Keyless Entry Smart Door Lock, and Deako Switches, providing convenience, security, and modern functionality throughout. Additional highlights include a 1-car garage, landscaping with irrigation, and a full builder warranty, ensuring peace of mind and effortless maintenance.
Upstairs, the primary suite boasts a spacious walk-in closet and private bath, complemented by a versatile loft that adds extra living space. Two additional bedrooms, a full bath, and a conveniently located second-floor laundry room complete the upper level.
Blending smart design, modern style, and the thoughtful conveniences of Oak Creek Preserve—including advanced Smart Home technology, upgraded outdoor spaces, and a full builder warranty—The St. Augustine offers a townhome lifestyle that is both comfortable and connected.
Location
State FL
County Polk
Community One College Place
Area 33803 - Lakeland
Rooms
Other Rooms Great Room, Loft
Interior
Interior Features Eat-in Kitchen, Open Floorplan, PrimaryBedroom Upstairs, Smart Home, Stone Counters, Thermostat, Walk-In Closet(s)
Heating Central, Electric
Cooling Central Air
Flooring Carpet, Ceramic Tile
Furnishings Unfurnished
Fireplace false
Appliance Dishwasher, Disposal, Electric Water Heater, Microwave, Range, Refrigerator
Laundry Electric Dryer Hookup, Laundry Room, Washer Hookup
Exterior
Exterior Feature Sliding Doors
Parking Features Driveway, Garage Door Opener
Garage Spaces 1.0
Community Features Pool, Sidewalks
Utilities Available Cable Available
Roof Type Other,Shingle
Porch Patio
Attached Garage true
Garage true
Private Pool No
Building
Lot Description Landscaped, Level, Sidewalk, Paved
Entry Level Two
Foundation Slab
Lot Size Range 0 to less than 1/4
Builder Name MARONDA HOMES
Sewer Public Sewer
Water Public
Architectural Style Coastal, Other
Structure Type Block,HardiPlank Type,Stucco,Frame
New Construction true
Construction Status Under Construction
Schools
Elementary Schools Oscar J Pope Elem
Middle Schools Crystal Lake Middle/Jun
High Schools George Jenkins High
Others
Pets Allowed Yes
HOA Fee Include None
Senior Community No
Ownership Fee Simple
Monthly Total Fees $49
Acceptable Financing Cash, Conventional, FHA, VA Loan
Membership Fee Required Required
Listing Terms Cash, Conventional, FHA, VA Loan
Special Listing Condition None
Virtual Tour https://www.propertypanorama.com/instaview/stellar/O6363051


"My job is to find and attract mastery-based agents to the office, protect the culture, and make sure everyone is happy! "






