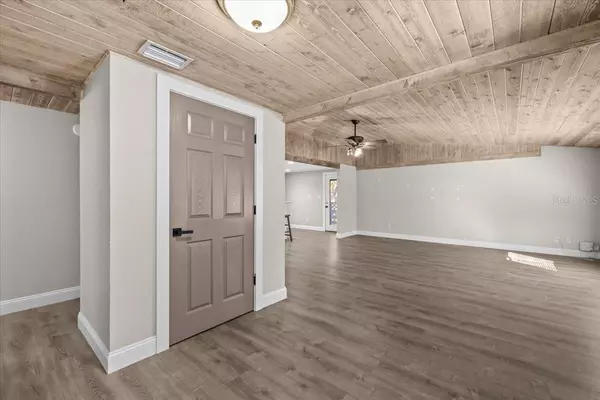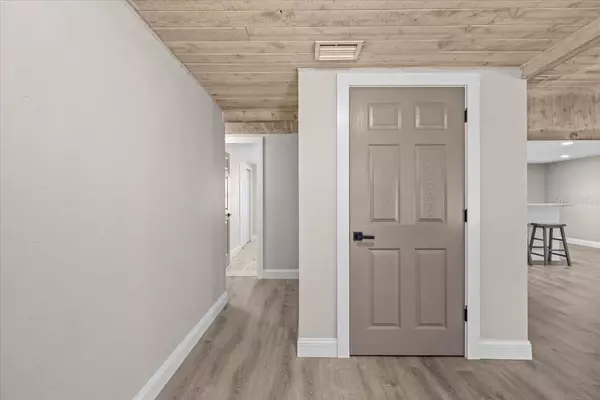
4 Beds
2 Baths
1,868 SqFt
4 Beds
2 Baths
1,868 SqFt
Open House
Sat Jan 17, 12:00pm - 3:00pm
Key Details
Property Type Single Family Home
Sub Type Single Family Residence
Listing Status Active
Purchase Type For Sale
Square Footage 1,868 sqft
Price per Sqft $286
Subdivision Unplatted
MLS Listing ID TB8451075
Bedrooms 4
Full Baths 2
HOA Y/N No
Year Built 1987
Annual Tax Amount $5,981
Lot Size 1.000 Acres
Acres 1.0
Lot Dimensions 165x265
Property Sub-Type Single Family Residence
Source Stellar MLS
Property Description
Enjoy ample room for **work vehicles, trailers, boats, RVs, campers, side-by-sides, equipment, and hobby projects**. The flat, usable land allows for gardens, workshops, additional storage buildings, or future expansion. Animal lovers will appreciate the space for **dogs, livestock, and pets to roam freely**.
Inside, the home provides comfortable living, while the exterior delivers the safety and openness that rural buyers seek. The entire property is **fully fenced**, offering both security and peace of mind.
Conveniently located near **I-4 and Hwy 60**, this property provides quick access to Tampa, Brandon, Lakeland, and Orlando. Local favorites like **Keel & Curley Winery/Keel Farms**, fresh produce markets, equestrian facilities, and Plant City's shops and restaurants are just minutes away.
If you're searching for a spacious, versatile property with unlimited potential — all within an easy commute to major cities — this is the perfect fit. Country living, uncompromised convenience, and room to grow await at 4805 Cooper Rd.
Location
State FL
County Hillsborough
Community Unplatted
Area 33565 - Plant City
Zoning AS-1
Interior
Interior Features Open Floorplan, Split Bedroom, Thermostat
Heating Central
Cooling Central Air
Flooring Luxury Vinyl, Vinyl
Furnishings Unfurnished
Fireplace false
Appliance Dishwasher, Dryer, Electric Water Heater, Microwave, Refrigerator, Washer
Laundry Laundry Room
Exterior
Exterior Feature Private Yard, Storage
Parking Features Boat, Circular Driveway, Covered, Driveway, Golf Cart Parking, Guest
Fence Wood
Utilities Available Electricity Connected
Roof Type Metal
Porch Front Porch, Side Porch
Garage false
Private Pool No
Building
Lot Description Cleared, Pasture
Story 1
Entry Level One
Foundation Other
Lot Size Range 1 to less than 2
Sewer Septic Tank
Water Well
Structure Type Wood Siding
New Construction false
Schools
Elementary Schools Cork-Hb
Middle Schools Tomlin-Hb
High Schools Strawberry Crest High School
Others
Pets Allowed Cats OK, Dogs OK
Senior Community No
Ownership Fee Simple
Acceptable Financing Cash, Conventional, FHA, USDA Loan, VA Loan
Listing Terms Cash, Conventional, FHA, USDA Loan, VA Loan
Special Listing Condition None
Virtual Tour https://www.propertypanorama.com/instaview/stellar/TB8451075


"My job is to find and attract mastery-based agents to the office, protect the culture, and make sure everyone is happy! "






