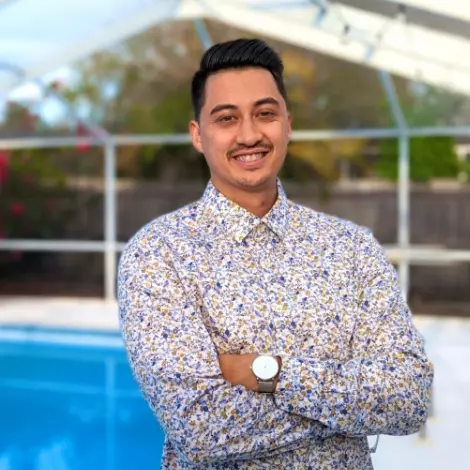
4 Beds
2 Baths
2,320 SqFt
4 Beds
2 Baths
2,320 SqFt
Key Details
Property Type Single Family Home
Sub Type Single Family Residence
Listing Status Active
Purchase Type For Sale
Square Footage 2,320 sqft
Price per Sqft $206
Subdivision Aviary At Rutland Ranch Ph Iia & Iib
MLS Listing ID A4673123
Bedrooms 4
Full Baths 2
HOA Fees $385/qua
HOA Y/N Yes
Annual Recurring Fee 1540.0
Year Built 2023
Annual Tax Amount $3,025
Lot Size 8,712 Sqft
Acres 0.2
Property Sub-Type Single Family Residence
Source Stellar MLS
Property Description
Washer and Dryer do not remain.
Location
State FL
County Manatee
Community Aviary At Rutland Ranch Ph Iia & Iib
Area 34219 - Parrish
Zoning PD-R
Direction E
Interior
Interior Features Ceiling Fans(s), High Ceilings, In Wall Pest System, Open Floorplan, Primary Bedroom Main Floor, Solid Surface Counters, Split Bedroom, Thermostat, Walk-In Closet(s)
Heating Heat Pump
Cooling Central Air
Flooring Luxury Vinyl
Furnishings Unfurnished
Fireplace false
Appliance Dishwasher, Disposal, Electric Water Heater, Microwave, Touchless Faucet, Water Softener
Laundry Electric Dryer Hookup, Inside, Laundry Room, Washer Hookup
Exterior
Exterior Feature Hurricane Shutters, Sliding Doors
Parking Features Garage Door Opener, Oversized
Garage Spaces 3.0
Fence Fenced
Utilities Available Cable Available, Cable Connected, Electricity Available, Electricity Connected, Public, Sewer Available, Sewer Connected, Sprinkler Recycled, Underground Utilities, Water Available, Water Connected
View Y/N Yes
Roof Type Shingle
Porch Covered, Front Porch, Rear Porch, Screened
Attached Garage true
Garage true
Private Pool No
Building
Entry Level One
Foundation Slab
Lot Size Range 0 to less than 1/4
Sewer Public Sewer
Water Public
Structure Type Block,Stucco
New Construction false
Schools
Elementary Schools Annie Lucy Williams Elementary
Middle Schools Buffalo Creek Middle
High Schools Parrish Community High
Others
Pets Allowed Cats OK, Dogs OK, Yes
Senior Community No
Ownership Fee Simple
Monthly Total Fees $128
Membership Fee Required Required
Special Listing Condition None
Virtual Tour https://www.propertypanorama.com/instaview/stellar/A4673123


"My job is to find and attract mastery-based agents to the office, protect the culture, and make sure everyone is happy! "






