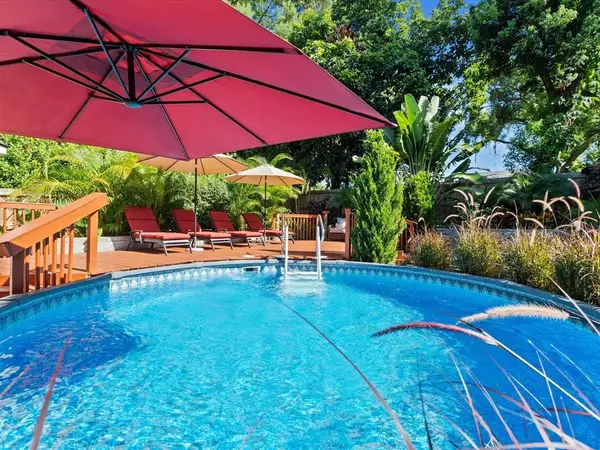$750,000
$799,000
6.1%For more information regarding the value of a property, please contact us for a free consultation.
4 Beds
2 Baths
2,181 SqFt
SOLD DATE : 10/24/2022
Key Details
Sold Price $750,000
Property Type Single Family Home
Sub Type Single Family Residence
Listing Status Sold
Purchase Type For Sale
Square Footage 2,181 sqft
Price per Sqft $343
Subdivision Lake Eola Heights
MLS Listing ID O6039671
Sold Date 10/24/22
Bedrooms 4
Full Baths 2
Construction Status Financing,Inspections
HOA Y/N No
Originating Board Stellar MLS
Year Built 1926
Annual Tax Amount $7,047
Lot Size 7,405 Sqft
Acres 0.17
Property Description
From the moment you walk through the door, you will know that you have found something special. With almost 2,200 sq ft of living space, this 4 bedroom, 2 bathroom pool home, is light and bright, with an open and airy split floor plan, with a spectacular backyard that feels like your own private resort!
This home was completely renovated, upgraded and expanded in 2012, more than doubling its size from the original structure. Even the front porch was rebuilt and reinforced (2021), increasing the ceiling height from 6' to the peak of the roof, and the pavered driveway was added (2021) for ample parking.
Beautifully refinished hardwood floors in the formal living room and dining room welcome you inside, with built-in cabinetry surrounding the decorative fireplace, crown molding, and a Swarovski Crystal Chandelier in the dining room.
The incredible gourmet kitchen is at the heart of the home, with travertine floors, granite countertops, custom backsplash, breakfast bar with pendant lighting, 42” solid wood cabinetry with crown molding and stainless steel appliances, including a built-in wine refrigerator. This home is perfect for entertaining, with the kitchen opening up to the large gathering room, with a tall tray ceiling and French doors that lead to the incredible yard.
The perfectly landscaped, custom outdoor living space is completely fenced and private, with a stone pavered patio, a summer kitchen and plenty of room for dining. You'll love the sparkling pool, with a custom deck for lounging after a long day, and stone pavers boarded by mondo grass that lead you around the yard, showing off the reinforced stone wall border, with meticulously maintained landscaping, custom lighting and irrigation.
The expansive owner's suite is towards the back of the home, with a tray ceiling, sitting area, walk-in closet with organizing system and a proper ensuite bathroom with soaking tub, and a separate shower with glass enclosure and dual sink vanities, with views of the backyard oasis.
The split plan is perfect for visiting guests or family, with the 3 secondary bedrooms down a separate hallway. There is also an indoor utility room with a laundry sink and plenty of room for additional shelving.
This home has tons of unexpected storage space, with deep, tall closets in the bedrooms, as well as a 10 x 10 store shed in the yard. There are custom window treatments on every window, and custom plexiglass storm shutters on the historic windows outside, keeping them safe, rain or shine. The entire home has been re-stuccoed (2021) and re-painted (2021). The roof, plumbing and electric was completely redone in 2012, a new HVAC System (2020) and Gas Tankless Water Heater (2021).
Located walking distance to Lake Eola Park, and all the shops and restaurants in Thornton Park, Ivanhoe Village and more. You are also a short drive to the Dr Philips Center for the Performing Arts, Amway Center, Exploria Stadium and all major roadways. You won't be disappointed!
Location
State FL
County Orange
Community Lake Eola Heights
Zoning R-2B/T/HP
Rooms
Other Rooms Family Room, Formal Dining Room Separate, Formal Living Room Separate
Interior
Interior Features Built-in Features, Ceiling Fans(s), Eat-in Kitchen, High Ceilings, Kitchen/Family Room Combo, Master Bedroom Main Floor, Open Floorplan, Solid Surface Counters, Solid Wood Cabinets, Split Bedroom, Tray Ceiling(s), Window Treatments
Heating Electric, Heat Pump
Cooling Central Air
Flooring Travertine, Wood
Fireplaces Type Decorative, Living Room
Fireplace true
Appliance Built-In Oven, Convection Oven, Cooktop, Dishwasher, Disposal, Gas Water Heater, Microwave, Tankless Water Heater, Wine Refrigerator
Laundry Inside, Laundry Room
Exterior
Exterior Feature French Doors, Irrigation System, Sidewalk, Storage
Parking Features Driveway, Off Street, On Street
Fence Fenced, Wood
Pool Above Ground, Auto Cleaner, Deck, Pool Alarm, Solar Cover
Community Features Park, Playground, Sidewalks
Utilities Available Cable Connected, Electricity Connected, Fire Hydrant, Natural Gas Available, Public, Sewer Connected, Street Lights, Water Connected
Roof Type Shingle
Porch Covered, Deck, Front Porch, Patio, Porch
Garage false
Private Pool Yes
Building
Lot Description Historic District, City Limits, Near Public Transit, Sidewalk, Street Brick
Story 1
Entry Level One
Foundation Crawlspace
Lot Size Range 0 to less than 1/4
Sewer Public Sewer
Water Public
Architectural Style Key West
Structure Type Stucco
New Construction false
Construction Status Financing,Inspections
Others
Pets Allowed Yes
Senior Community No
Pet Size Extra Large (101+ Lbs.)
Ownership Fee Simple
Acceptable Financing Cash, Conventional, VA Loan
Listing Terms Cash, Conventional, VA Loan
Num of Pet 3
Special Listing Condition None
Read Less Info
Want to know what your home might be worth? Contact us for a FREE valuation!

Our team is ready to help you sell your home for the highest possible price ASAP

© 2025 My Florida Regional MLS DBA Stellar MLS. All Rights Reserved.
Bought with EXP REALTY LLC
"My job is to find and attract mastery-based agents to the office, protect the culture, and make sure everyone is happy! "






