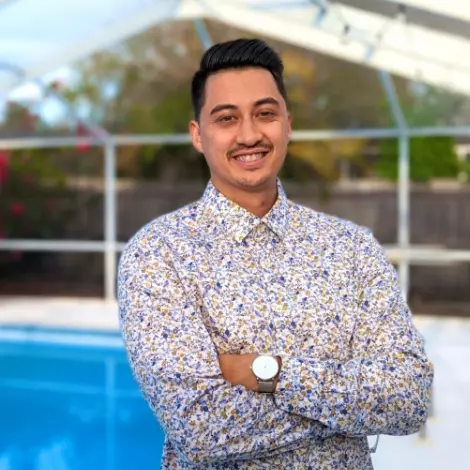$641,000
$669,000
4.2%For more information regarding the value of a property, please contact us for a free consultation.
4 Beds
4 Baths
3,784 SqFt
SOLD DATE : 10/31/2022
Key Details
Sold Price $641,000
Property Type Single Family Home
Sub Type Single Family Residence
Listing Status Sold
Purchase Type For Sale
Square Footage 3,784 sqft
Price per Sqft $169
Subdivision Ruben Keglers Sub
MLS Listing ID O6054455
Sold Date 10/31/22
Bedrooms 4
Full Baths 4
HOA Y/N No
Originating Board Stellar MLS
Year Built 2005
Annual Tax Amount $6,113
Lot Size 0.640 Acres
Acres 0.64
Property Description
Wow! That is what you will say when you look at this amazing estate and its magnificent custom-built two-story designer Mediterranean style home with four bedrooms, four full bathrooms, two-car oversized garage, and no HOA! The house was perfectly placed on this 2/3 acre estate that allowed for a paver driveway with enough room to easily park boats, RVs, trailers, and especially all of your guests. A 9-foot-high gated wall lines the front entrance to the property and protects all of its 3784 sq/ft home with fresh exterior paint, and a tile roof that has a 50 year lifespan! Once you enter this home you will be astonished by the beautiful architecture and luxurious plush design. You will find everything from greek style pillars, jaw-dropping chandeliers, stylish built-ins, a custom wood-burning fireplace, high ceilings with crown molding, and new interior paint. A split-bedroom design gives plenty of privacy for each room. Three of them have private bathrooms. The master-bedroom has tray ceilings, a 35x12 foot cedar-lined master closet, and a master-bathroom with floor-to-ceiling travertine tile-lined walls! This is a luxury designer home that shows with every step you take. The newly renovated kitchen boasts granite counters, whiite cabinets, built-in double ovens, and new floors! You can find the 4th bedroom on the second floor of the home with two closets and its own separate central a/c unit. This home is for entertaining both inside and outside as well with a paver patio that surrounds one side of the home and comes with a custom-built fire-pit and fire bench that is sure to leave your guest speechless. This estate is a few blocks from downtown Ocoee and only minutes from downtown Winter Garden and Orlando. Ocoee is on the rise with their newly constructed city hall and investment in infrastructure. The city of Ocoee host events such as the Ocoee music festival and farmers market. Located just a short drive from major highways such as the 408, 429, and the Turnpike gives access to all the major theme parks, attractions, restaurants, and stores throughout central Florida. This is a once-in-a-lifetime opportunity to have an estate in Ocoee that you do not want to pass up owning. Hurry and schedule a showing to see this for yourself before it's too late!
Location
State FL
County Orange
Community Ruben Keglers Sub
Zoning R-1
Rooms
Other Rooms Den/Library/Office, Formal Dining Room Separate
Interior
Interior Features Built-in Features, Crown Molding, High Ceilings, Other, Solid Wood Cabinets, Thermostat, Tray Ceiling(s), Vaulted Ceiling(s), Walk-In Closet(s)
Heating Central
Cooling Central Air
Flooring Carpet, Tile
Fireplaces Type Living Room, Wood Burning
Fireplace true
Appliance Built-In Oven, Cooktop, Dishwasher, Electric Water Heater, Exhaust Fan, Microwave, Range Hood, Refrigerator
Exterior
Exterior Feature French Doors, Lighting, Other, Private Mailbox
Parking Features Driveway, Garage Faces Side, Other
Garage Spaces 2.0
Fence Fenced
Utilities Available Cable Available, Electricity Connected, Phone Available, Public, Water Connected
Roof Type Concrete, Tile
Porch Enclosed, Other, Patio, Screened
Attached Garage true
Garage true
Private Pool No
Building
Story 2
Entry Level Two
Foundation Slab
Lot Size Range 1/2 to less than 1
Sewer Septic Tank
Water Public
Architectural Style Custom, Mediterranean
Structure Type Brick, Concrete, Stucco
New Construction false
Schools
Elementary Schools Ocoee Elem
Middle Schools Ocoee Middle
High Schools Ocoee High
Others
Senior Community No
Ownership Fee Simple
Acceptable Financing Cash, Conventional, FHA, VA Loan
Listing Terms Cash, Conventional, FHA, VA Loan
Special Listing Condition None
Read Less Info
Want to know what your home might be worth? Contact us for a FREE valuation!

Our team is ready to help you sell your home for the highest possible price ASAP

© 2025 My Florida Regional MLS DBA Stellar MLS. All Rights Reserved.
Bought with JOY ESTATE ENTERPRISE INC
"My job is to find and attract mastery-based agents to the office, protect the culture, and make sure everyone is happy! "






