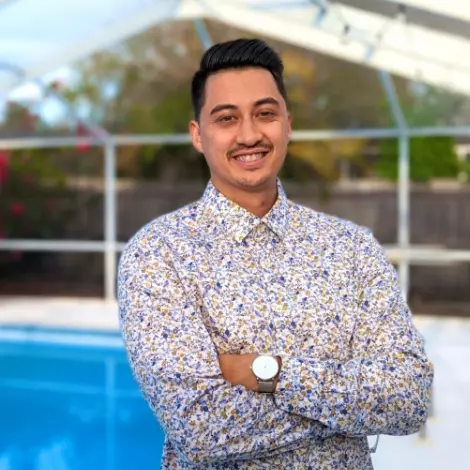$1,100,000
$1,100,000
For more information regarding the value of a property, please contact us for a free consultation.
4 Beds
3 Baths
3,401 SqFt
SOLD DATE : 10/31/2022
Key Details
Sold Price $1,100,000
Property Type Single Family Home
Sub Type Single Family Residence
Listing Status Sold
Purchase Type For Sale
Square Footage 3,401 sqft
Price per Sqft $323
Subdivision Hill Grove Estates
MLS Listing ID U8174082
Sold Date 10/31/22
Bedrooms 4
Full Baths 3
Construction Status Financing,Inspections
HOA Fees $72/ann
HOA Y/N Yes
Originating Board Stellar MLS
Year Built 1989
Annual Tax Amount $6,796
Lot Size 0.360 Acres
Acres 0.36
Lot Dimensions 107x145
Property Description
Rare find - Stunning 4 bedroom 3 bath 3 car garage, fully updated custom pool home located just 1.5 miles to Indian Rocks Beach and NOT in a flood zone and situated on a private cul-de-sac in Collins Estates and also has an office. Upon arriving, you'll immediately notice the stunning exterior architecture detail, arched windows, and custom front door all surrounded by lush landscaping. As you step inside, you'll be greeted with high ceilings, ample natural lighting, a spacious foyer, and a sitting room with views of the pool from every angle. The master bedroom features large windows and sliding glass doors overlooking the pool. The spacious master bath includes dual vanities, a separate tub and shower and two large walk-in closets. Three additional bedrooms and an office make up a spacious and private split floor plan. The custom kitchen features an open concept and includes stainless steel appliances, white cabinetry, white quartz countertops, a pantry, an oversized peninsula with countertop bar seating, and a breakfast nook. Just off the kitchen, you'll find a large living room featuring a stunning brick fireplace making this the perfect space for entertaining friends and family. Consistent throughout the home, you'll discover high-end finishes throughout the house such as vaulted ceilings, crown molding, and built-in custom cabinetry. You will experience your own private resort in your own backyard. Shingle roof 2015 (7 years old) and New Flat Lanai roof new in 2021. Over $100K+ in upgrades this past year including New 80-gallon water heater that's WiFi-enabled to ensure you always have plenty of hot water. Custom, built-in entertainment center, and shelving,
New Samsung microwave and stove (double oven) New Dishwasher (Kitchenaid), Custom Bunk room built, Newly Updated drain pan and tiles in bathroom, All new closet doors in last year, All new pool equipment (heater, lights, automation) (Aqua link app system) and all new electric), New Washer and dryer, New Light fixtures throughout, Updated irrigation system in 2021, new Patio blinds (electric), New Outdoor lights (around pool and trees, New Outdoor grilling area with Blaze fridge and outdoor grill, pizza oven, Plantation blinds throughout, significant Landscaping installed this past year and it's a smart home.
Location
State FL
County Pinellas
Community Hill Grove Estates
Zoning R-2
Interior
Interior Features Built-in Features, Ceiling Fans(s), Eat-in Kitchen, Kitchen/Family Room Combo, Master Bedroom Main Floor, Split Bedroom, Walk-In Closet(s)
Heating Heat Pump
Cooling Central Air
Flooring Carpet, Tile, Wood
Fireplace true
Appliance Dishwasher, Dryer, Electric Water Heater, Microwave, Range, Washer
Laundry Inside, Laundry Room
Exterior
Exterior Feature Fence, Irrigation System, Lighting, Outdoor Grill, Shade Shutter(s), Sliding Doors
Parking Features Off Street, On Street
Garage Spaces 3.0
Fence Vinyl
Pool Deck, Gunite, Heated, In Ground, Outside Bath Access, Tile
Utilities Available BB/HS Internet Available, Cable Connected, Electricity Connected, Sewer Connected, Water Connected
View Pool
Roof Type Shingle
Porch Covered, Deck, Enclosed, Patio, Rear Porch, Screened
Attached Garage true
Garage true
Private Pool Yes
Building
Story 1
Entry Level One
Foundation Slab
Lot Size Range 1/4 to less than 1/2
Sewer Public Sewer
Water Public
Structure Type Block, Stucco
New Construction false
Construction Status Financing,Inspections
Others
Pets Allowed Yes
Senior Community No
Pet Size Extra Large (101+ Lbs.)
Ownership Fee Simple
Monthly Total Fees $72
Acceptable Financing Cash, Conventional, VA Loan
Membership Fee Required None
Listing Terms Cash, Conventional, VA Loan
Num of Pet 6
Special Listing Condition None
Read Less Info
Want to know what your home might be worth? Contact us for a FREE valuation!

Our team is ready to help you sell your home for the highest possible price ASAP

© 2025 My Florida Regional MLS DBA Stellar MLS. All Rights Reserved.
Bought with THE PERFECT PAD
"My job is to find and attract mastery-based agents to the office, protect the culture, and make sure everyone is happy! "






