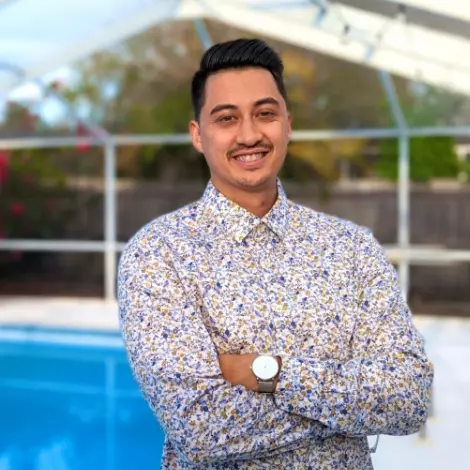$750,000
$759,900
1.3%For more information regarding the value of a property, please contact us for a free consultation.
5 Beds
3 Baths
3,467 SqFt
SOLD DATE : 03/27/2023
Key Details
Sold Price $750,000
Property Type Single Family Home
Sub Type Single Family Residence
Listing Status Sold
Purchase Type For Sale
Square Footage 3,467 sqft
Price per Sqft $216
Subdivision Hammock Reserve
MLS Listing ID O6084790
Sold Date 03/27/23
Bedrooms 5
Full Baths 3
Construction Status Appraisal,Financing,Inspections
HOA Fees $81/qua
HOA Y/N Yes
Originating Board Stellar MLS
Year Built 2013
Annual Tax Amount $5,943
Lot Size 9,583 Sqft
Acres 0.22
Lot Dimensions 81x118x56x17x21x93
Property Description
Gorgeous two-story, 5 bedroom + OFFICE + LOFT 2013-Built Oviedo home located on a premium corner lot in the highly sought-after Hammock Reserve community. From the in-law bedroom/bath downstairs to the open-concept kitchen and family room to the screened-in lanai that runs the length of the home, there is plenty of room for the whole family to enjoy. The spacious kitchen makes cooking and entertaining not only easy but a must with beautiful quartz counters, a large island, double ovens, and a butler’s pantry. Upstairs features a 20x15 loft, a generously-sized owner’s suite with a walk-in closet, soaking tub, and dual sinks, and three large secondary bedrooms that share a full bath with dual sinks. With upgrades after construction such as wood-look tile floors throughout the downstairs, upgraded guest bathroom, upgraded kitchen, built-in closets by Closets by Design, Shaw Hickory Stonehenge wood floors upstairs, updated modern lighting and fixtures, 5 1/4 in baseboards, new screen porch, and new vinyl fencing. Other special highlights include transom windows above the French doors in the family room letting in soft sunlight, tray ceilings, a mud room off the garage, and an upstairs utility room for easy access. Soothing paint colors, a wood tread staircase, and a beautifully landscaped approach make this house a welcoming home. This perfectly located home faces north allowing for the all-day sun in the backyard. Room for a pool if you wish along with plenty of green space for a swing set, garden, or a dog run. Community amenities include a playground with a picnic table, grill, and benches, along with a small toddler playground. Located in top-rated Seminole County school zones, this beautiful home is just minutes to local shopping and restaurants, the 417, and only 30 minutes to the center of Orlando. Call today for your private showing.
Location
State FL
County Seminole
Community Hammock Reserve
Rooms
Other Rooms Attic, Den/Library/Office, Family Room, Inside Utility, Loft
Interior
Interior Features Ceiling Fans(s), Eat-in Kitchen, High Ceilings, Kitchen/Family Room Combo, Master Bedroom Upstairs, Solid Surface Counters, Stone Counters, Thermostat, Walk-In Closet(s), Window Treatments
Heating Central, Electric
Cooling Central Air
Flooring Carpet, Ceramic Tile, Hardwood
Fireplace false
Appliance Cooktop, Dishwasher, Disposal, Microwave, Range, Refrigerator
Laundry Inside, Laundry Room
Exterior
Exterior Feature French Doors, Irrigation System, Rain Gutters, Sidewalk
Garage Spaces 2.0
Fence Vinyl
Community Features Playground, Sidewalks
Utilities Available Cable Available, Electricity Available
Roof Type Tile
Porch Porch, Screened
Attached Garage true
Garage true
Private Pool No
Building
Lot Description City Limits, Sidewalk, Paved
Entry Level Two
Foundation Slab
Lot Size Range 0 to less than 1/4
Sewer Public Sewer
Water Public
Structure Type Block, Stucco
New Construction false
Construction Status Appraisal,Financing,Inspections
Schools
Elementary Schools Lawton Elementary
Middle Schools Jackson Heights Middle
High Schools Oviedo High
Others
Pets Allowed Yes
Senior Community No
Ownership Fee Simple
Monthly Total Fees $81
Acceptable Financing Cash, Conventional, FHA, VA Loan
Membership Fee Required Required
Listing Terms Cash, Conventional, FHA, VA Loan
Special Listing Condition None
Read Less Info
Want to know what your home might be worth? Contact us for a FREE valuation!

Our team is ready to help you sell your home for the highest possible price ASAP

© 2024 My Florida Regional MLS DBA Stellar MLS. All Rights Reserved.
Bought with WAFA RUMMAN REALTY LLC

"My job is to find and attract mastery-based agents to the office, protect the culture, and make sure everyone is happy! "






