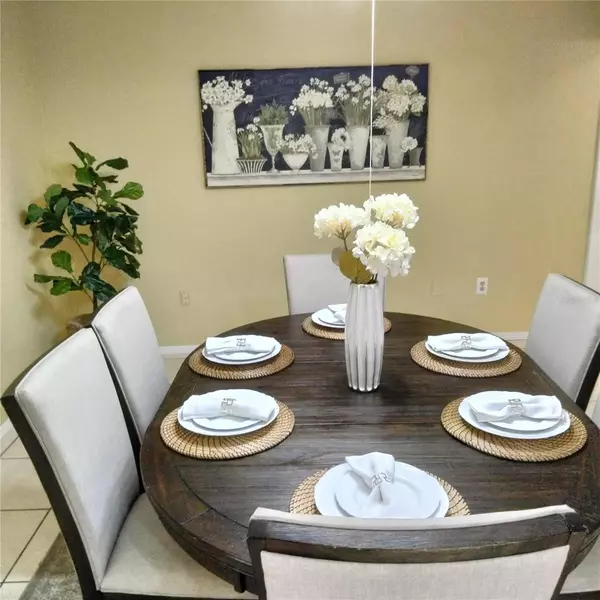$578,000
$578,000
For more information regarding the value of a property, please contact us for a free consultation.
4 Beds
2 Baths
2,225 SqFt
SOLD DATE : 01/27/2024
Key Details
Sold Price $578,000
Property Type Single Family Home
Sub Type Single Family Residence
Listing Status Sold
Purchase Type For Sale
Square Footage 2,225 sqft
Price per Sqft $259
Subdivision Spanish Oaks
MLS Listing ID T3488471
Sold Date 01/27/24
Bedrooms 4
Full Baths 2
Construction Status Inspections
HOA Fees $13/ann
HOA Y/N Yes
Originating Board Stellar MLS
Year Built 1975
Annual Tax Amount $8,089
Lot Size 0.330 Acres
Acres 0.33
Lot Dimensions 72x149
Property Description
Final deadline for all offers is Monday December 11. Inquire about rent to own and seller financing. RARE FIND! And only $268/sf, the best value in the entire area! Live the ultimate Florida lifestyle without compromise! Five minutes from Dunedin Causeway, where you can park right on the beach, or drive/bike a little further to one of America’s Top Ten beaches, Honeymoon Island! Also five minutes from Florida’s nationally recognized linear 60 mile long bike and walking greenway park, the Pinellas Trail. Enjoy the myriad of closeby fairs, festivals, and other events. Then come back to your sparkling, graceful pool home in highly sought-after Spanish Oaks. Spacious 2,225 square feet (plus the 200sf poolside all season conservatory). If you are interested in buying a home in Palm Harbor, one area real estate expert advises that you “do so now before housing prices become even less affordable -- or risk renting for another ten years.” At well under $300/sf and extensively updated, this home is one of the best values in Palm Harbor. Lovingly cared for and amazingly updated, it is the home you have hoped to find. Don’t wait! Renovated throughout, with a brand new roof and stunning new kitchen including quartz countertops. Brand new kitchen and laundry appliances. Updated bathrooms include tile-and-glass, one with walk-in shower, the other with jacuzzi tub. Interior and exterior painted within the last year. New roof and four-element storm protection system. New living room estate shutters. This unique home features a four room owners’ pool-front retreat, which includes spacious bedroom, fireplaced den (or 4th bedroom), bathroom; a French door opens into the pool-side conservatory. Mere steps from your pillows to your morning dip and al fresco coffee to start your day. The outdoors draws you to your personal lake-front nature preserve, with plenty of space to add your own creative touches. Truly a paradise-like shangri-la with no rear neighbors. Air conditioning (2 zone), hot water heater, and new pool surfacing seven years old or less. Located on a quiet cul-de-sac with oversized lot, spacious and free-flowing with numerous and generous flex-spaces. This is a graceful, charming, and inviting home with tropical gardens offering endless possibilities. All this is yours, together with the top-rated Palm Harbor school system AND the whole vibrant Tampa Bay lifestyle right at your fingertips! A truly unique property, NOT TO BE MISSED! Don’t wait too long!
Location
State FL
County Pinellas
Community Spanish Oaks
Zoning R-2
Rooms
Other Rooms Family Room, Florida Room, Formal Dining Room Separate, Formal Living Room Separate
Interior
Interior Features Ceiling Fans(s), Primary Bedroom Main Floor, Open Floorplan, Solid Surface Counters, Solid Wood Cabinets, Stone Counters, Thermostat, Window Treatments
Heating Central
Cooling Central Air, Mini-Split Unit(s)
Flooring Ceramic Tile, Laminate, Marble
Fireplaces Type Wood Burning
Furnishings Negotiable
Fireplace true
Appliance Dishwasher, Disposal, Dryer, Electric Water Heater, Ice Maker, Microwave, Range, Range Hood, Refrigerator, Washer
Laundry Inside, Laundry Room
Exterior
Exterior Feature French Doors, Hurricane Shutters, Irrigation System, Lighting, Rain Barrel/Cistern(s), Rain Gutters, Sidewalk, Sprinkler Metered
Garage Spaces 2.0
Fence Fenced
Pool Heated, In Ground, Lighting, Screen Enclosure, Solar Power Pump, Tile
Community Features Deed Restrictions
Utilities Available BB/HS Internet Available, Cable Available, Cable Connected, Electricity Available, Electricity Connected, Public, Sewer Available, Sewer Connected, Sprinkler Meter, Street Lights, Underground Utilities, Water Available
Waterfront Description Lake
View Y/N 1
Water Access 1
Water Access Desc Lake
View Garden, Pool, Trees/Woods, Water
Roof Type Shingle
Porch Covered, Enclosed, Front Porch, Patio, Screened
Attached Garage true
Garage true
Private Pool Yes
Building
Lot Description Corner Lot, Cul-De-Sac, City Limits, In County, Level, Near Public Transit, Oversized Lot, Sidewalk, Street Dead-End, Paved
Story 1
Entry Level One
Foundation Slab
Lot Size Range 1/4 to less than 1/2
Sewer Public Sewer
Water Public
Structure Type Block,Stucco
New Construction false
Construction Status Inspections
Others
Pets Allowed Yes
Senior Community No
Pet Size Small (16-35 Lbs.)
Ownership Fee Simple
Monthly Total Fees $13
Acceptable Financing Cash, Conventional, FHA, VA Loan
Membership Fee Required Required
Listing Terms Cash, Conventional, FHA, VA Loan
Num of Pet 10+
Special Listing Condition None
Read Less Info
Want to know what your home might be worth? Contact us for a FREE valuation!

Our team is ready to help you sell your home for the highest possible price ASAP

© 2024 My Florida Regional MLS DBA Stellar MLS. All Rights Reserved.
Bought with GREAT AMERICAN REALTY

"My job is to find and attract mastery-based agents to the office, protect the culture, and make sure everyone is happy! "






