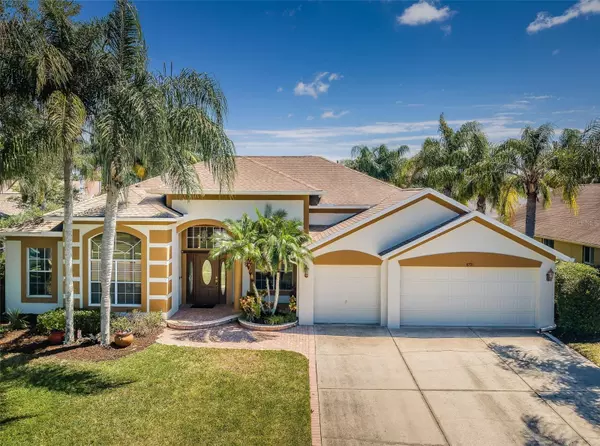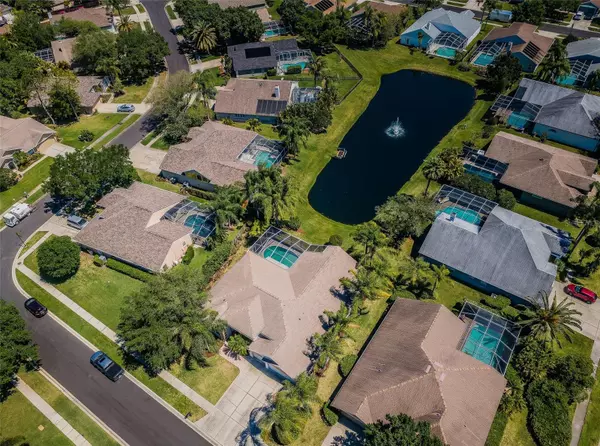$762,500
$797,750
4.4%For more information regarding the value of a property, please contact us for a free consultation.
4 Beds
3 Baths
2,806 SqFt
SOLD DATE : 05/15/2024
Key Details
Sold Price $762,500
Property Type Single Family Home
Sub Type Single Family Residence
Listing Status Sold
Purchase Type For Sale
Square Footage 2,806 sqft
Price per Sqft $271
Subdivision Stonebriar
MLS Listing ID U8236676
Sold Date 05/15/24
Bedrooms 4
Full Baths 3
Construction Status Appraisal,Financing
HOA Fees $106/qua
HOA Y/N Yes
Originating Board Stellar MLS
Year Built 1994
Annual Tax Amount $4,325
Lot Size 10,018 Sqft
Acres 0.23
Lot Dimensions 92 X 109
Property Description
Nestled within the East Lake Woodlands gated country club community, this gorgeous home is located in beautiful Stonebriar. A spectacular home which offers a 3 way generational split plan and is over 2800 square feet of living area with 4 bedrooms, 3 full bathrooms, plus an office/study, family room, and a 3 car garage. The entry is adorned with brick pavers and as you step inside the large foyer there is a sense of spaciousness with the high ceilings and you can see the swimming pool and the view beyond of a beautiful pond with a fountain behind the home. Adjacent to the foyer is the study with french doors, formal dining area and formal living room and master bedroom. The formal living room leads through to the breakfast nook, kitchen & family room. The large gourmet kitchen features wood cabinets, granite countertops, a breakfast bar, kitchen island, built in desk & a recessed/built in china cabinet. A chef's dream kitchen with many cooking/baking options: an electric range/oven, plus a Kitchen Aid microwave/wall oven combo with convection, all Stainless steel appliances including a refrigerator and dishwasher. The utility room is accessible from the kitchen and includes a front load washer & dryer, with cabinets on one side and storage shelves. Adjacent to the kitchen is a huge family room with a built in wet bar, flat screen tv and electric faux fireplace and beverage/wine refrigerator. The swimming pool with a screened enclosure is accessible from the family room. There is ample covered lanai space in addition to a retractable awning and pool bath access. The rear bedroom offers privacy and has access to a full bathroom which also serves as a pool bath. Two bedrooms and a full bathroom are together in the hallway adjacent to the ktichen. Generous size Master bedroom has 2 walk-in closets, a large ensuite bathroom with a large vanity with dual sinks and granite countertops, a garden tub, a separate walk-in shower with glass enclosure, and a private water closet. From the ensuite bath there is an access to the study. This home is being offered FULLY FURNISHED for the seller's convenience. The oversized 3 car garage offers additional storage. Roof 2018. Exterior repainted 2024. Explore the various membership opportunities of Ardea Country Club (optional membership) within East lake Woodlands: 2 championship golf courses, tennis, pickleball, fitness center, pools, clubhouse, restaurants, etc. East Lake Woodlands is a great location close to Shopping, Movies, Restaurants, Medical, County Parks, Golf, YMCA, & Airports.
Location
State FL
County Pinellas
Community Stonebriar
Zoning RPD-2.5_1.0
Rooms
Other Rooms Den/Library/Office, Family Room, Inside Utility
Interior
Interior Features Built-in Features, Ceiling Fans(s), Eat-in Kitchen, High Ceilings, Kitchen/Family Room Combo, Open Floorplan, Stone Counters, Thermostat, Walk-In Closet(s), Wet Bar, Window Treatments
Heating Central, Electric
Cooling Central Air
Flooring Carpet, Ceramic Tile
Furnishings Negotiable
Fireplace false
Appliance Built-In Oven, Convection Oven, Dishwasher, Disposal, Dryer, Electric Water Heater, Microwave, Range, Refrigerator, Washer, Wine Refrigerator
Laundry Inside, Laundry Room
Exterior
Exterior Feature Garden, Irrigation System, Lighting, Private Mailbox, Rain Gutters, Sidewalk, Sliding Doors
Parking Features Driveway, Garage Door Opener, Oversized, Workshop in Garage
Garage Spaces 3.0
Pool Deck, Gunite, In Ground, Outside Bath Access, Screen Enclosure, Tile
Community Features Deed Restrictions, Gated Community - Guard, Golf
Utilities Available BB/HS Internet Available, Cable Available, Electricity Connected, Fire Hydrant, Public, Sewer Connected, Street Lights, Underground Utilities, Water Connected
Waterfront Description Pond
View Water
Roof Type Shingle
Porch Covered, Deck, Rear Porch, Screened
Attached Garage true
Garage true
Private Pool Yes
Building
Lot Description In County, Landscaped, Oversized Lot, Sidewalk, Paved, Unincorporated
Entry Level One
Foundation Slab
Lot Size Range 0 to less than 1/4
Sewer Public Sewer
Water Public
Architectural Style Contemporary
Structure Type Block,Concrete,Stucco
New Construction false
Construction Status Appraisal,Financing
Schools
Elementary Schools Cypress Woods Elementary-Pn
Middle Schools Carwise Middle-Pn
High Schools East Lake High-Pn
Others
Pets Allowed Cats OK, Dogs OK, Number Limit, Yes
HOA Fee Include Guard - 24 Hour
Senior Community No
Ownership Fee Simple
Monthly Total Fees $189
Acceptable Financing Cash, Conventional, VA Loan
Membership Fee Required Required
Listing Terms Cash, Conventional, VA Loan
Num of Pet 2
Special Listing Condition None
Read Less Info
Want to know what your home might be worth? Contact us for a FREE valuation!

Our team is ready to help you sell your home for the highest possible price ASAP

© 2025 My Florida Regional MLS DBA Stellar MLS. All Rights Reserved.
Bought with MAVREALTY
"My job is to find and attract mastery-based agents to the office, protect the culture, and make sure everyone is happy! "






