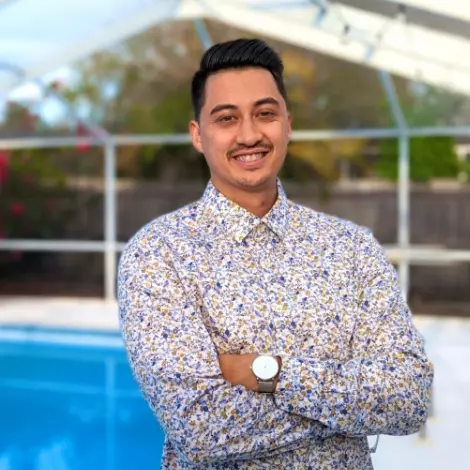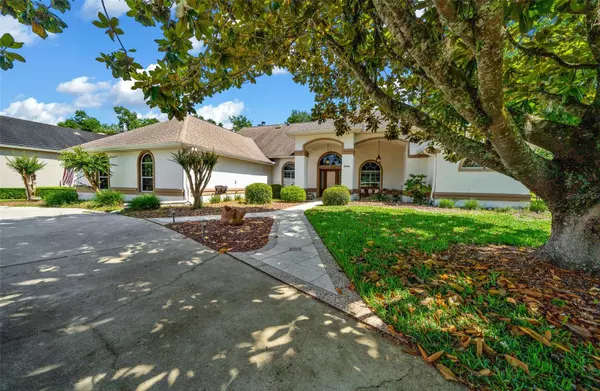$599,900
$599,900
For more information regarding the value of a property, please contact us for a free consultation.
4 Beds
4 Baths
2,893 SqFt
SOLD DATE : 07/24/2024
Key Details
Sold Price $599,900
Property Type Single Family Home
Sub Type Single Family Residence
Listing Status Sold
Purchase Type For Sale
Square Footage 2,893 sqft
Price per Sqft $207
Subdivision Laurel Run
MLS Listing ID OM678818
Sold Date 07/24/24
Bedrooms 4
Full Baths 4
HOA Fees $233/ann
HOA Y/N Yes
Originating Board Stellar MLS
Year Built 1994
Annual Tax Amount $3,885
Lot Size 0.430 Acres
Acres 0.43
Lot Dimensions 113x164
Property Description
GREAT LOCATION AND GUARDED COMMUNITY! This beautiful home has wonderful curb appeal with its circular driveway and lush landscaping. Home features wood and tile floors throughout main living areas, carpet in bedrooms, soaring cathedral ceilings, formal dining room and living room, a split bedroom plan, 2 nice size guestrooms, 3rd room would be the perfect home office or optional 4th bedroom. Side-entry, Oversized 2 car garage with storage. 4 full Bathrooms fully updated with new cabinets and counters. The oversized primary bedroom is large enough for a sitting area and has 2 spacious closets. The large kitchen looks out to the wonderful family room with a fireplace. The living room, family room and master bedroom all have doors leading out to the large tiled open lanai. Inside Laundry with Washer and Dryer. This lush, fenced and very private backyard has a view of one of Laurel Runs beautiful bubbling streams.
Location
State FL
County Marion
Community Laurel Run
Zoning R3
Interior
Interior Features Cathedral Ceiling(s), Ceiling Fans(s), Eat-in Kitchen, Kitchen/Family Room Combo, Living Room/Dining Room Combo, Open Floorplan, Solid Surface Counters, Split Bedroom, Walk-In Closet(s)
Heating Gas
Cooling Central Air
Flooring Carpet, Ceramic Tile, Wood
Fireplace true
Appliance Dishwasher, Dryer, Microwave, Range, Refrigerator, Washer
Laundry Inside, Laundry Room
Exterior
Exterior Feature French Doors, Irrigation System, Outdoor Shower, Rain Gutters, Sidewalk, Storage
Garage Spaces 2.0
Utilities Available Cable Connected, Electricity Connected, Natural Gas Connected, Sewer Connected, Street Lights, Underground Utilities, Water Connected
Roof Type Shingle
Attached Garage true
Garage true
Private Pool No
Building
Story 1
Entry Level One
Foundation Slab
Lot Size Range 1/4 to less than 1/2
Sewer Public Sewer
Water Public
Structure Type Concrete
New Construction false
Others
Pets Allowed Dogs OK
Senior Community No
Ownership Fee Simple
Monthly Total Fees $467
Acceptable Financing Cash, Conventional
Membership Fee Required Required
Listing Terms Cash, Conventional
Special Listing Condition None
Read Less Info
Want to know what your home might be worth? Contact us for a FREE valuation!

Our team is ready to help you sell your home for the highest possible price ASAP

© 2025 My Florida Regional MLS DBA Stellar MLS. All Rights Reserved.
Bought with BLUE MAGNOLIA REAL ESTATE LLC
"My job is to find and attract mastery-based agents to the office, protect the culture, and make sure everyone is happy! "






