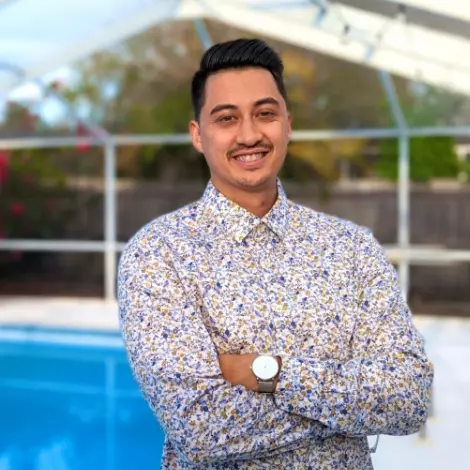$730,000
$739,900
1.3%For more information regarding the value of a property, please contact us for a free consultation.
4 Beds
4 Baths
3,553 SqFt
SOLD DATE : 09/04/2024
Key Details
Sold Price $730,000
Property Type Single Family Home
Sub Type Single Family Residence
Listing Status Sold
Purchase Type For Sale
Square Footage 3,553 sqft
Price per Sqft $205
Subdivision Plantation Palms
MLS Listing ID T3542932
Sold Date 09/04/24
Bedrooms 4
Full Baths 3
Half Baths 1
Construction Status Financing
HOA Fees $61/ann
HOA Y/N Yes
Originating Board Stellar MLS
Year Built 2004
Annual Tax Amount $7,934
Lot Size 8,276 Sqft
Acres 0.19
Property Description
Welcome to a sanctuary of warmth and charm nestled within the exclusive gated community of Plantation
Palms. This remarkable home seamlessly blends elegance with comfort, enhanced by its prime location and
stunning amenities. Upon entering, soaring ceilings, rich hardwood floors, and plantation shutters on every
window create an immediate sense of timeless allure. The open concept floor plan offers sweeping views of the
lush golf course, serene pool and natural landscapes. The heart of the home lies in its gourmet kitchen, boasting
42-inch wood cabinets, modern appliances and sleek Quartz countertops. A generously sized breakfast bar
seamlessly opens to the expansive family gathering room, where built-in shelves and a cozy wood-burning
fireplace offer a perfect setting for relaxation and entertainment. The luxurious master suite awaits on the
main level, featuring two spacious walk-in closets and views overlooking the inviting lanai and heated pool,
complete with its own outdoor bathroom, ensuring endless enjoyment and relaxation. Upstairs, two additional
bedrooms and a sprawling 35 x 13 game room awaits, adorned with wood floors and plantation shutters. A
haven for fun and leisure activities. Recent upgrades include a new roof in 2021 and A/C replacements 2018.
Location
State FL
County Pasco
Community Plantation Palms
Zoning MPUD
Rooms
Other Rooms Bonus Room, Formal Living Room Separate, Great Room, Inside Utility, Storage Rooms
Interior
Interior Features Ceiling Fans(s), High Ceilings, Split Bedroom, Stone Counters, Walk-In Closet(s), Window Treatments
Heating Central
Cooling Central Air
Flooring Carpet, Tile, Wood
Fireplaces Type Wood Burning
Fireplace true
Appliance Built-In Oven, Cooktop, Dishwasher, Disposal, Dryer, Electric Water Heater, Microwave, Refrigerator, Washer, Water Softener
Laundry Inside
Exterior
Exterior Feature Lighting, Sidewalk
Parking Features Driveway, Garage Door Opener
Garage Spaces 3.0
Pool In Ground, Lighting
Community Features Deed Restrictions, Gated Community - No Guard, Golf Carts OK, Golf, Restaurant, Sidewalks
Utilities Available BB/HS Internet Available, Cable Available, Electricity Available, Public, Street Lights, Underground Utilities, Water Available
Amenities Available Fence Restrictions, Recreation Facilities, Security, Vehicle Restrictions
View Golf Course, Pool
Roof Type Shingle
Porch Covered, Enclosed, Screened
Attached Garage true
Garage true
Private Pool Yes
Building
Lot Description Cul-De-Sac, In County, Landscaped, On Golf Course, Sidewalk, Paved
Entry Level Two
Foundation Slab
Lot Size Range 0 to less than 1/4
Sewer Public Sewer
Water Public
Architectural Style Traditional
Structure Type Block,Stucco
New Construction false
Construction Status Financing
Schools
Elementary Schools Lake Myrtle Elementary-Po
Middle Schools Charles S. Rushe Middle-Po
High Schools Sunlake High School-Po
Others
Pets Allowed Breed Restrictions
HOA Fee Include Recreational Facilities
Senior Community No
Ownership Fee Simple
Monthly Total Fees $61
Acceptable Financing Cash, Conventional, FHA, VA Loan
Membership Fee Required Required
Listing Terms Cash, Conventional, FHA, VA Loan
Special Listing Condition None
Read Less Info
Want to know what your home might be worth? Contact us for a FREE valuation!

Our team is ready to help you sell your home for the highest possible price ASAP

© 2025 My Florida Regional MLS DBA Stellar MLS. All Rights Reserved.
Bought with KELLER WILLIAMS SUBURBAN TAMPA
"My job is to find and attract mastery-based agents to the office, protect the culture, and make sure everyone is happy! "






