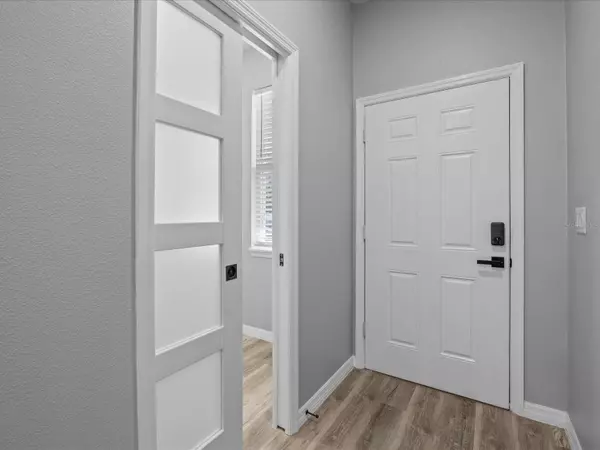$350,000
$365,000
4.1%For more information regarding the value of a property, please contact us for a free consultation.
3 Beds
2 Baths
1,454 SqFt
SOLD DATE : 11/07/2024
Key Details
Sold Price $350,000
Property Type Single Family Home
Sub Type Single Family Residence
Listing Status Sold
Purchase Type For Sale
Square Footage 1,454 sqft
Price per Sqft $240
Subdivision Seminole Park
MLS Listing ID O6244646
Sold Date 11/07/24
Bedrooms 3
Full Baths 2
Construction Status Inspections
HOA Y/N No
Originating Board Stellar MLS
Year Built 2024
Annual Tax Amount $298
Lot Size 6,098 Sqft
Acres 0.14
Property Description
SELLER TO PROVIDE A $10,000 CONCESSION TOWARDS A BUYER'S CLOSING COST OR RATE BUY DOWN - Welcome to this stunning brand-new construction nestled in the heart of Sanford, a home that perfectly marries modern design with everyday comfort. This meticulously crafted 3-bedroom, 2-bathroom residence is situated on an expansive corner lot, providing ample space and a sense of privacy. The property also features a spacious 2-car garage and a fully fenced backyard, ideal for outdoor activities, gatherings, or simply relaxing in your own private oasis.
As you enter the home, you are greeted by an open-concept living space, designed with both functionality and style in mind. The heart of the home is the beautiful kitchen, where granite countertops and sleek 42 inch shaker-style cabinets, complete with soft-close features, set the stage for culinary creativity. A deep 10-inch sink and brand-new stainless steel Frigidaire appliances enhance both the aesthetic and practicality of this inviting space, making it a perfect spot for casual dining or entertaining guests.
The bathrooms continue the theme of luxury with wood-like tile flooring and elegant quartz countertops that evoke a serene, spa-like ambiance. Attention to detail is evident throughout, from the fixtures to the high-end finishes. Climate control is handled with ease thanks to a state-of-the-art 2-ton AC unit, ensuring comfort year-round, while the 40-gallon water heater and energy-efficient design provide both sustainability and cost savings.
The living areas are equally impressive, featuring durable vinyl plank flooring that adds warmth and style while being easy to maintain—ideal for a busy lifestyle. The overall layout promotes seamless indoor-outdoor living, with easy access to the generously sized backyard, perfect for barbecues or quiet evenings under the stars.
Conveniently located just a 15-minute drive from downtown Sanford, this home offers quick access to the SunRail and the Orlando/Sanford International Airport, also only 15 minutes away. If you're looking for a coastal escape, both New Smyrna Beach and Daytona Beach are just a 45-minute drive, making weekend getaways easy and accessible. Whether you're commuting, traveling, or exploring the local scene, everything you need is within reach.
With its blend of contemporary features, thoughtful design, and an unbeatable location, this home is truly a must-see. Schedule your private tour today and discover the endless possibilities of making this brand-new construction your forever home!
Location
State FL
County Seminole
Community Seminole Park
Zoning MR2
Interior
Interior Features Ceiling Fans(s), High Ceilings, Living Room/Dining Room Combo, Open Floorplan, Stone Counters
Heating Central
Cooling Central Air
Flooring Luxury Vinyl, Tile
Fireplace false
Appliance Dishwasher, Range, Range Hood, Refrigerator
Laundry Electric Dryer Hookup, Laundry Closet, Laundry Room, Washer Hookup
Exterior
Exterior Feature Sidewalk
Garage Spaces 2.0
Fence Fenced, Wood
Utilities Available BB/HS Internet Available, Cable Available, Electricity Connected, Public, Water Connected
Roof Type Shingle
Attached Garage true
Garage true
Private Pool No
Building
Lot Description City Limits, Oversized Lot
Entry Level One
Foundation Block, Slab
Lot Size Range 0 to less than 1/4
Sewer Public Sewer
Water Public
Structure Type Block,Stone,Stucco
New Construction true
Construction Status Inspections
Schools
Elementary Schools Hamilton Elementary
Middle Schools Markham Woods Middle
High Schools Seminole High
Others
Senior Community No
Ownership Fee Simple
Acceptable Financing Cash, Conventional, FHA, VA Loan
Listing Terms Cash, Conventional, FHA, VA Loan
Special Listing Condition None
Read Less Info
Want to know what your home might be worth? Contact us for a FREE valuation!

Our team is ready to help you sell your home for the highest possible price ASAP

© 2025 My Florida Regional MLS DBA Stellar MLS. All Rights Reserved.
Bought with AGENT TRUST REALTY CORPORATION
"My job is to find and attract mastery-based agents to the office, protect the culture, and make sure everyone is happy! "






