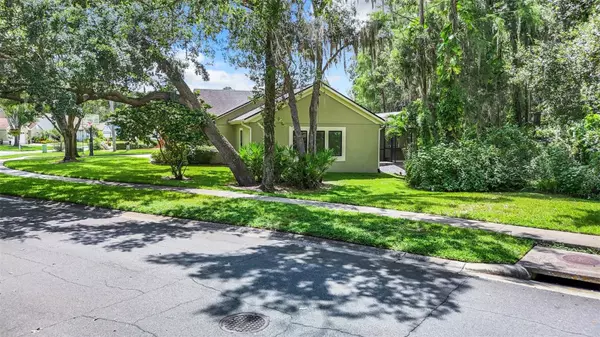$685,000
$699,900
2.1%For more information regarding the value of a property, please contact us for a free consultation.
3 Beds
3 Baths
2,316 SqFt
SOLD DATE : 11/25/2024
Key Details
Sold Price $685,000
Property Type Single Family Home
Sub Type Single Family Residence
Listing Status Sold
Purchase Type For Sale
Square Footage 2,316 sqft
Price per Sqft $295
Subdivision Cumberland Manors Ph 2
MLS Listing ID A4617971
Sold Date 11/25/24
Bedrooms 3
Full Baths 2
Half Baths 1
HOA Fees $34/qua
HOA Y/N Yes
Originating Board Stellar MLS
Year Built 1993
Annual Tax Amount $3,673
Lot Size 0.320 Acres
Acres 0.32
Property Description
Welcome to your dream home in the heart of Florida! A beautifully designed 3-bedroom, 2.5-bathroom residence that also includes a versatile bonus office space. Enjoy the Florida lifestyle with ample natural light, high ceilings, and a gourmet kitchen featuring quartz countertops and stainless steel appliances. The master suite offers a private retreat with a luxurious ensuite bathroom and his and hers walk-in closets. As you enter the home, you will be greeted by a bright and airy living room, perfect for relaxing or entertaining guests. The open floor plan seamlessly flows into the dining area and kitchen, creating a warm and inviting atmosphere. The kitchen is equipped with modern appliances, ample cabinet space, and a large island for meal prep and casual dining. This home features 2 full bathrooms and 1 half bathroom, making it convenient for larger families or guests. The master bedroom is a peaceful retreat, complete with an ensuite bathroom and plenty of closet space. The additional bedrooms are spacious and versatile, offering plenty of room for children, guests, or a home office. Outside, relax in the beautifully landscaped backyard oasis, perfect for entertaining or quiet evenings under the stars. The property includes a large garage and plenty of storage space Located in a desirable neighborhood, this home is close to schools, shopping, dining, and entertainment options. With easy access to major highways, commuting to work or exploring the city is a breeze. Whether you're looking for a cozy family home or a place to entertain friends, 6711 Frontier Ln has everything you need and more. Don't miss the opportunity to make this house your new home. Schedule a showing today and experience the beauty and comfort of 6711 Frontier Ln for yourself.
Location
State FL
County Hillsborough
Community Cumberland Manors Ph 2
Zoning PD
Rooms
Other Rooms Attic, Bonus Room, Den/Library/Office, Great Room
Interior
Interior Features Built-in Features, Ceiling Fans(s), Crown Molding, Eat-in Kitchen, High Ceilings, Kitchen/Family Room Combo, Open Floorplan, Primary Bedroom Main Floor, Smart Home, Solid Wood Cabinets, Split Bedroom, Thermostat, Vaulted Ceiling(s), Walk-In Closet(s)
Heating Central
Cooling Central Air
Flooring Carpet, Ceramic Tile
Fireplace false
Appliance Bar Fridge, Built-In Oven, Convection Oven, Cooktop, Dishwasher, Disposal, Dryer, Electric Water Heater, Exhaust Fan, Freezer, Ice Maker, Microwave, Range Hood, Refrigerator, Washer, Wine Refrigerator
Laundry Electric Dryer Hookup, Inside, Laundry Room, Washer Hookup
Exterior
Exterior Feature French Doors, Irrigation System, Lighting, Outdoor Shower, Private Mailbox, Rain Gutters, Sidewalk, Storage
Parking Features Driveway, Garage Door Opener, Guest
Garage Spaces 2.0
Fence Other, Wood
Pool Gunite, In Ground, Lighting, Outside Bath Access, Screen Enclosure, Tile
Community Features Golf Carts OK, Park, Playground, Sidewalks
Utilities Available Cable Available, Cable Connected, Electricity Connected, Fiber Optics, Fire Hydrant, Phone Available, Sewer Connected, Sprinkler Meter, Street Lights, Water Connected
Amenities Available Park
Roof Type Shingle
Attached Garage true
Garage true
Private Pool Yes
Building
Entry Level One
Foundation Slab
Lot Size Range 1/4 to less than 1/2
Sewer Public Sewer
Water Public
Structure Type Block,Stucco
New Construction false
Schools
Elementary Schools Citrus Park-Hb
Middle Schools Sergeant Smith Middle-Hb
High Schools Sickles-Hb
Others
Pets Allowed Yes
HOA Fee Include None,Recreational Facilities
Senior Community No
Ownership Fee Simple
Monthly Total Fees $34
Acceptable Financing Cash, Conventional
Membership Fee Required Required
Listing Terms Cash, Conventional
Special Listing Condition None
Read Less Info
Want to know what your home might be worth? Contact us for a FREE valuation!

Our team is ready to help you sell your home for the highest possible price ASAP

© 2024 My Florida Regional MLS DBA Stellar MLS. All Rights Reserved.
Bought with CENTURY 21 COAST TO COAST
"My job is to find and attract mastery-based agents to the office, protect the culture, and make sure everyone is happy! "






