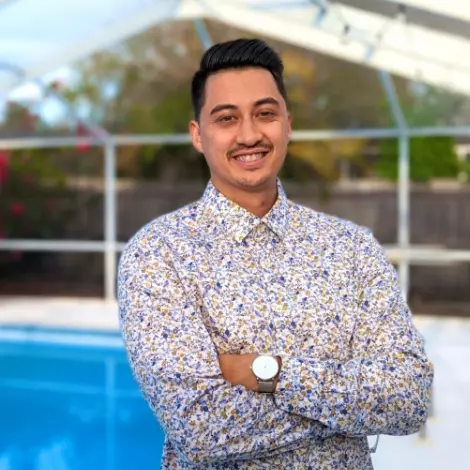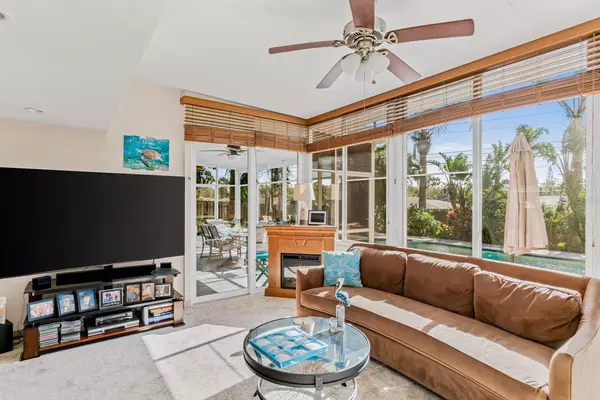$480,000
$480,000
For more information regarding the value of a property, please contact us for a free consultation.
2 Beds
2 Baths
1,307 SqFt
SOLD DATE : 12/30/2024
Key Details
Sold Price $480,000
Property Type Single Family Home
Sub Type Single Family Residence
Listing Status Sold
Purchase Type For Sale
Square Footage 1,307 sqft
Price per Sqft $367
Subdivision Belleair Manor
MLS Listing ID TB8316871
Sold Date 12/30/24
Bedrooms 2
Full Baths 2
HOA Y/N No
Originating Board Stellar MLS
Year Built 1960
Annual Tax Amount $2,598
Lot Size 10,018 Sqft
Acres 0.23
Property Description
Welcome to your own tropical paradise! This charming 2 bedroom, 2 bath home in Belleair Manor exudes a tropical beach vibe and is just a short drive away from the stunning beaches of the Gulf of Mexico. Situated in a non-evacuation zone X, as most mortgage companies do not require flood insurance. It has proven its resilience by weathering hurricanes Helene and Milton without any visible damage. The home boasts an open floor plan with a kitchen featuring a breakfast bar, stainless steel appliances, oak cabinets, granite countertops, and ceramic tile. The bathrooms are equipped with newer vanities, granite, ceramic tile, and glass showers. The Florida room offers floor-to-ceiling windows with natural wood blinds that overlook the pool. Step into the spacious screened bonus room, perfect for quiet evenings or entertaining guests. Outside, the pool deck beckons with a stunning saltwater pool complete with a sun shelf, fountain, sitting bench, and flowing fountains. The pool is surrounded by a private fenced yard with lush tropical landscaping and a sprinkler system. The driveway has been enlarged to accommodate a boat, RV, or guests. Centrally located near restaurants, shopping, hospitals, a boat ramp, and the intercoastal waterway, this home truly offers the best of tropical living.
Location
State FL
County Pinellas
Community Belleair Manor
Rooms
Other Rooms Florida Room
Interior
Interior Features Ceiling Fans(s), Eat-in Kitchen, Living Room/Dining Room Combo, Open Floorplan, Solid Wood Cabinets, Stone Counters, Thermostat, Window Treatments
Heating Central, Electric
Cooling Central Air
Flooring Carpet, Ceramic Tile
Furnishings Unfurnished
Fireplace false
Appliance Dishwasher, Disposal, Electric Water Heater, Microwave, Range, Range Hood, Refrigerator
Laundry Electric Dryer Hookup, Washer Hookup
Exterior
Exterior Feature Irrigation System, Outdoor Shower, Private Mailbox, Sliding Doors
Parking Features Boat, Driveway, Garage Door Opener, Parking Pad
Garage Spaces 1.0
Fence Vinyl
Pool Gunite, In Ground, Lighting, Salt Water
Utilities Available Cable Connected, Electricity Connected, Phone Available, Public, Sewer Connected, Water Connected
View Pool
Roof Type Shingle
Porch Patio, Screened
Attached Garage true
Garage true
Private Pool Yes
Building
Lot Description City Limits, Landscaped, Level, Near Public Transit, Paved
Entry Level One
Foundation Slab
Lot Size Range 0 to less than 1/4
Sewer Public Sewer
Water Public
Architectural Style Ranch
Structure Type Block,Stucco
New Construction false
Schools
Elementary Schools Mildred Helms Elementary-Pn
Middle Schools Largo Middle-Pn
High Schools Largo High-Pn
Others
Pets Allowed Yes
Senior Community No
Ownership Fee Simple
Acceptable Financing Cash
Listing Terms Cash
Special Listing Condition None
Read Less Info
Want to know what your home might be worth? Contact us for a FREE valuation!

Our team is ready to help you sell your home for the highest possible price ASAP

© 2025 My Florida Regional MLS DBA Stellar MLS. All Rights Reserved.
Bought with PLUMLEE GULF BEACH REALTY
"My job is to find and attract mastery-based agents to the office, protect the culture, and make sure everyone is happy! "






