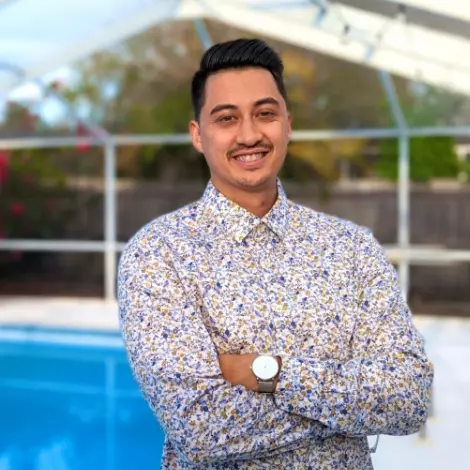$260,000
$265,000
1.9%For more information regarding the value of a property, please contact us for a free consultation.
3 Beds
3 Baths
1,640 SqFt
SOLD DATE : 04/03/2025
Key Details
Sold Price $260,000
Property Type Townhouse
Sub Type Townhouse
Listing Status Sold
Purchase Type For Sale
Square Footage 1,640 sqft
Price per Sqft $158
Subdivision River Walk
MLS Listing ID TB8350774
Sold Date 04/03/25
Bedrooms 3
Full Baths 2
Half Baths 1
HOA Fees $395/mo
HOA Y/N Yes
Originating Board Stellar MLS
Annual Recurring Fee 4740.0
Year Built 2005
Annual Tax Amount $4,230
Lot Size 2,178 Sqft
Acres 0.05
Property Sub-Type Townhouse
Property Description
MOVE-IN READY RIVERVIEW TOWNHOME. This stunning 3-bedroom, 2.5-bath gated community townhome with a one-car garage is ready for you! Step inside to discover a spacious and inviting layout. The first floor features a convenient half bath, garage access, and an open-concept living and dining area perfect for entertaining. The well-appointed kitchen offers ample counter space, room for barstools, and a generous under-stairway storage area. Best of all, enjoy ultimate privacy—NO BACKYARD NEIGHBORS! Upstairs, you'll find a thoughtfully designed split-bedroom floor plan. The expansive primary suite boasts an upgraded ensuite bathroom with a gorgeous walk-in shower and a large walk-in closet accessible through the bath. Two additional bedrooms, a full hallway bath, washer and dryer, and a versatile loft—ideal for a homework station, reading nook, or extra storage, complete the upper level. Centrally located near major roads, dining, shopping, hospitals, schools, and more, this home offers easy access to Tampa, Brandon, MacDill, and major interstates. Don't miss out on this gem—schedule your showing today!
Location
State FL
County Hillsborough
Community River Walk
Zoning PD
Rooms
Other Rooms Loft
Interior
Interior Features Ceiling Fans(s), Kitchen/Family Room Combo, Open Floorplan, PrimaryBedroom Upstairs, Split Bedroom, Walk-In Closet(s)
Heating Central, Electric
Cooling Central Air
Flooring Carpet, Ceramic Tile
Fireplace false
Appliance Dishwasher, Disposal, Dryer, Electric Water Heater, Microwave, Range, Refrigerator, Washer
Laundry Laundry Closet, Upper Level
Exterior
Exterior Feature Sidewalk, Sliding Doors
Garage Spaces 1.0
Community Features Dog Park, Gated Community - No Guard, Pool, Sidewalks
Utilities Available Electricity Connected, Sewer Connected, Water Connected
Roof Type Shingle
Porch Covered, Front Porch, Patio
Attached Garage true
Garage true
Private Pool No
Building
Entry Level Two
Foundation Block
Lot Size Range 0 to less than 1/4
Sewer Public Sewer
Water Public
Structure Type Stucco
New Construction false
Schools
Elementary Schools Riverview Elem School-Hb
Middle Schools Rodgers-Hb
High Schools Spoto High-Hb
Others
Pets Allowed Yes
HOA Fee Include Cable TV,Pool,Maintenance Structure,Maintenance Grounds,Maintenance,Sewer,Water
Senior Community No
Ownership Fee Simple
Monthly Total Fees $395
Acceptable Financing Cash, Conventional, FHA, VA Loan
Membership Fee Required Required
Listing Terms Cash, Conventional, FHA, VA Loan
Special Listing Condition None
Read Less Info
Want to know what your home might be worth? Contact us for a FREE valuation!

Our team is ready to help you sell your home for the highest possible price ASAP

© 2025 My Florida Regional MLS DBA Stellar MLS. All Rights Reserved.
Bought with DALTON WADE INC
"My job is to find and attract mastery-based agents to the office, protect the culture, and make sure everyone is happy! "

