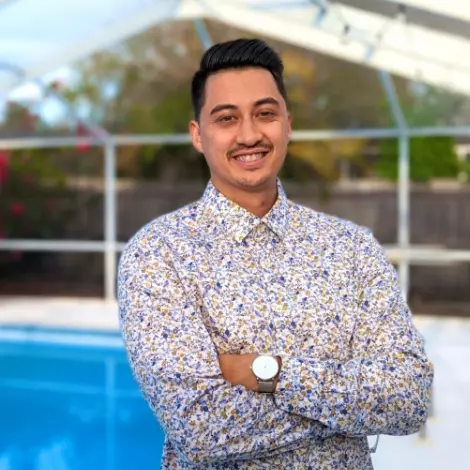$950,000
$990,000
4.0%For more information regarding the value of a property, please contact us for a free consultation.
6 Beds
3 Baths
3,245 SqFt
SOLD DATE : 04/21/2025
Key Details
Sold Price $950,000
Property Type Single Family Home
Sub Type Single Family Residence
Listing Status Sold
Purchase Type For Sale
Square Footage 3,245 sqft
Price per Sqft $292
Subdivision The Trails At Van Dyke Farms
MLS Listing ID TB8346566
Sold Date 04/21/25
Bedrooms 6
Full Baths 3
Construction Status Completed
HOA Fees $66/ann
HOA Y/N Yes
Originating Board Stellar MLS
Annual Recurring Fee 800.0
Year Built 1994
Annual Tax Amount $12,263
Lot Size 0.440 Acres
Acres 0.44
Lot Dimensions 122x156
Property Sub-Type Single Family Residence
Property Description
Nestled within the highly coveted Van Dyke Farms community, this sprawling six-bedroom, three-bathroom home is an oasis of luxury and convenience. A circular driveway welcomes you to step inside an inviting open floor plan, perfect for entertaining. Walk through the front door and you will immediately notice the cathedral ceiling and lighting in the living and dining rooms, the crisp paint and trim, and new flooring inviting you to further explore this warm, meticulously cared-for home. Strategically designed with a split floor plan, this home's Master Suite is a true retreat, ensuring privacy and comfort, with high ceilings and wide sliding glass doors that allow direct access and panoramic views of the expansive, screened-in sparking pool and brick-paved lanai, plus a private entrance to an attached 6th bedroom or office which is also accessible from the home's main foyer. The luxurious master bath and spacious walk-in closet boast custom built-ins, granite countertops, dual vanities, a large frameless walk-in shower and soaking tub catering to your every need.
The expansive layout flows effortlessly, revealing views of your private pool from every corner of the newly remodeled kitchen, breakfast nook and family room area perfect for everyday gathering and special occasions.
The kitchen features all-wood espresso glazed cabinets with under cabinet lighting, high-end stainless appliances, and beautiful quartz countertops with ample space for eat-in possibilities. You will be immediately drawn to the focal point fireplace and abundant windows bathing the space in generous natural light. Conveniently located off of the family room, you will find 4 spacious bedrooms and 2 serene full bathrooms with matching all-wood cabinets and granite vanities and impressive fixtures. A bonus door opening to the pool area adds a touch of much desired Florida functionality to one of the guest bathrooms.
The brand-new roof (2024), HVAC system (2024), and newly installed hurricane-resistant windows (2019) ensure your sanctuary remains safe and comfortable through all seasons.
Situated on a generous lot, there's ample space for your outdoor enjoyment and future landscaping dreams.
Community life at Van Dyke Farms is vibrant and full of opportunities. Residents enjoy plenty of green space and top-notch amenities, including multiple sports facilities like tennis, pickleball, and basketball courts, an exercise course, clubhouse and playground. Nature enthusiasts will appreciate the conservation areas and shimmering lakes boasting a fishing dock and gazebos, perfect for leisurely strolls and outdoor relaxation.
Van Dyke Farms is within one of the best A-rated school districts in all of Tampa Bay (Hammond, Martinez, Steinbrenner), with easy access to the Veterans Hwy & Suncoast Parkway, and close proximity to the airport, malls, and entertainment venues. This home offers seamless commutes, with the perfect blend of tranquility and connectivity.
Don't miss your chance to experience Florida living at its finest. Schedule a viewing today and let this exceptional property captivate you.
Location
State FL
County Hillsborough
Community The Trails At Van Dyke Farms
Area 33556 - Odessa
Zoning PD
Interior
Interior Features Built-in Features, Cathedral Ceiling(s), Ceiling Fans(s), Crown Molding, Eat-in Kitchen, High Ceilings, Kitchen/Family Room Combo, Living Room/Dining Room Combo, Open Floorplan, Primary Bedroom Main Floor, Solid Wood Cabinets, Split Bedroom, Stone Counters, Thermostat, Walk-In Closet(s), Window Treatments
Heating Central, Electric
Cooling Central Air
Flooring Carpet, Ceramic Tile
Fireplaces Type Gas, Living Room, Non Wood Burning
Furnishings Unfurnished
Fireplace true
Appliance Dishwasher, Disposal, Dryer, Exhaust Fan, Gas Water Heater, Ice Maker, Microwave, Range, Range Hood, Refrigerator, Washer, Water Softener
Laundry Electric Dryer Hookup, Laundry Room, Washer Hookup
Exterior
Exterior Feature Irrigation System, Lighting, Private Mailbox, Rain Gutters, Sliding Doors
Parking Features Circular Driveway, Driveway, Garage Door Opener, Ground Level
Garage Spaces 3.0
Fence Fenced, Vinyl
Pool Deck, In Ground, Lighting, Outside Bath Access, Screen Enclosure
Community Features Clubhouse, Deed Restrictions, Golf Carts OK, Playground, Racquetball, Sidewalks, Tennis Court(s)
Utilities Available Cable Available, Electricity Available, Phone Available, Propane, Sewer Connected, Sprinkler Meter, Underground Utilities, Water Available, Water Connected
Amenities Available Basketball Court, Clubhouse, Pickleball Court(s), Playground, Racquetball, Tennis Court(s)
Roof Type Shingle
Porch Enclosed, Patio, Screened
Attached Garage true
Garage true
Private Pool Yes
Building
Story 1
Entry Level One
Foundation Block
Lot Size Range 1/4 to less than 1/2
Sewer Public Sewer
Water Public
Architectural Style Contemporary
Structure Type Block,Concrete,Stucco
New Construction false
Construction Status Completed
Schools
Elementary Schools Hammond Elementary School
Middle Schools Martinez-Hb
High Schools Steinbrenner High School
Others
Pets Allowed Cats OK, Dogs OK
Senior Community No
Ownership Fee Simple
Monthly Total Fees $66
Membership Fee Required Required
Special Listing Condition None
Read Less Info
Want to know what your home might be worth? Contact us for a FREE valuation!

Our team is ready to help you sell your home for the highest possible price ASAP

© 2025 My Florida Regional MLS DBA Stellar MLS. All Rights Reserved.
Bought with BHHS FLORIDA PROPERTIES GROUP
"My job is to find and attract mastery-based agents to the office, protect the culture, and make sure everyone is happy! "

