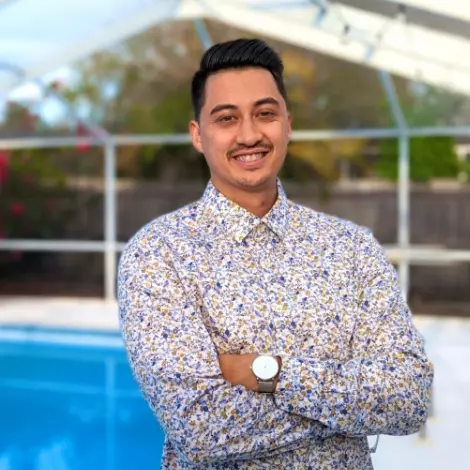$216,000
$220,000
1.8%For more information regarding the value of a property, please contact us for a free consultation.
2 Beds
3 Baths
1,466 SqFt
SOLD DATE : 11/25/2025
Key Details
Sold Price $216,000
Property Type Townhouse
Sub Type Townhouse
Listing Status Sold
Purchase Type For Sale
Square Footage 1,466 sqft
Price per Sqft $147
Subdivision Alexander Woods Twnhms
MLS Listing ID TB8416744
Sold Date 11/25/25
Bedrooms 2
Full Baths 2
Half Baths 1
Construction Status Completed
HOA Fees $230/mo
HOA Y/N Yes
Annual Recurring Fee 2760.0
Year Built 2013
Annual Tax Amount $1,525
Lot Size 2,178 Sqft
Acres 0.05
Property Sub-Type Townhouse
Source Stellar MLS
Property Description
**Buyers: 100% Financing Available** Located right next to Plant City High School, this charming townhouse offers a fantastic layout and modern convenience. The first floor features durable ceramic tile, a convenient laundry nook, under-stairs storage, and a spacious eat-in kitchen that opens to an oversized patio — perfect for relaxing or entertaining.
Upstairs, you'll find two comfortable bedrooms, two full bathrooms, and a versatile mini loft that's ideal for a home office or reading nook. A half bath downstairs provides added convenience for guests.
Enjoy easy access to I-4, making commuting a breeze. Don't miss this opportunity to own a beautiful townhome in a great location!
Location
State FL
County Hillsborough
Community Alexander Woods Twnhms
Area 33563 - Plant City
Zoning R-2
Rooms
Other Rooms Loft
Interior
Interior Features Ceiling Fans(s), Eat-in Kitchen, PrimaryBedroom Upstairs, Walk-In Closet(s)
Heating Central, Electric
Cooling Central Air
Flooring Carpet, Ceramic Tile
Fireplace false
Appliance Dishwasher, Electric Water Heater, Microwave, Range, Refrigerator
Laundry Laundry Closet
Exterior
Exterior Feature Sidewalk, Sliding Doors
Community Features Gated Community - No Guard, Pool, Sidewalks
Utilities Available Electricity Connected, Public
Amenities Available Gated, Pool
View Trees/Woods
Roof Type Shingle
Porch Covered, Patio
Garage false
Private Pool No
Building
Story 2
Entry Level Two
Foundation Slab
Lot Size Range 0 to less than 1/4
Sewer Public Sewer
Water Public
Structure Type Block,Stucco,Frame
New Construction false
Construction Status Completed
Schools
Elementary Schools Burney-Hb
Middle Schools Tomlin-Hb
High Schools Plant City-Hb
Others
Pets Allowed Breed Restrictions, Cats OK, Dogs OK
HOA Fee Include Common Area Taxes,Pool,Maintenance Structure,Maintenance Grounds
Senior Community No
Ownership Fee Simple
Monthly Total Fees $230
Acceptable Financing Cash, Conventional, FHA, VA Loan
Membership Fee Required Required
Listing Terms Cash, Conventional, FHA, VA Loan
Special Listing Condition None
Read Less Info
Want to know what your home might be worth? Contact us for a FREE valuation!

Our team is ready to help you sell your home for the highest possible price ASAP

© 2025 My Florida Regional MLS DBA Stellar MLS. All Rights Reserved.
Bought with Greysy Ysea NAIM REAL ESTATE LLC

"My job is to find and attract mastery-based agents to the office, protect the culture, and make sure everyone is happy! "

